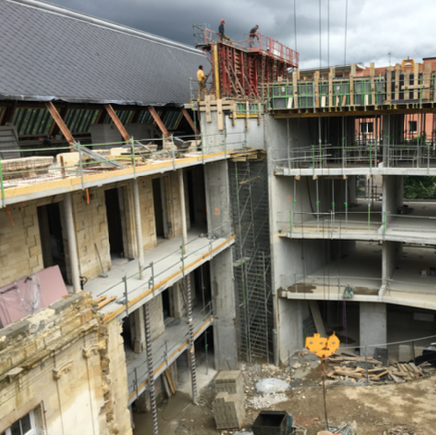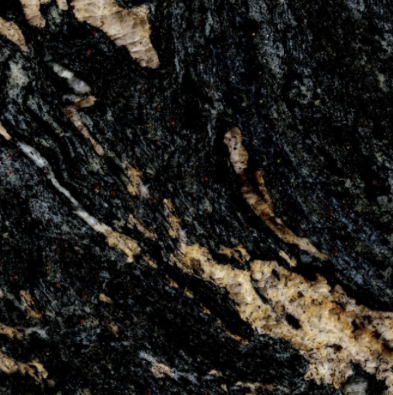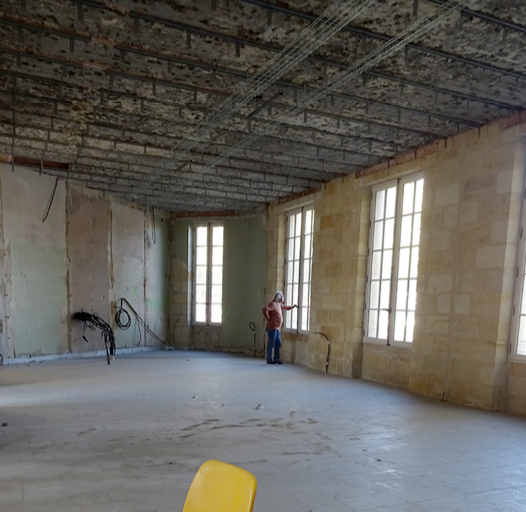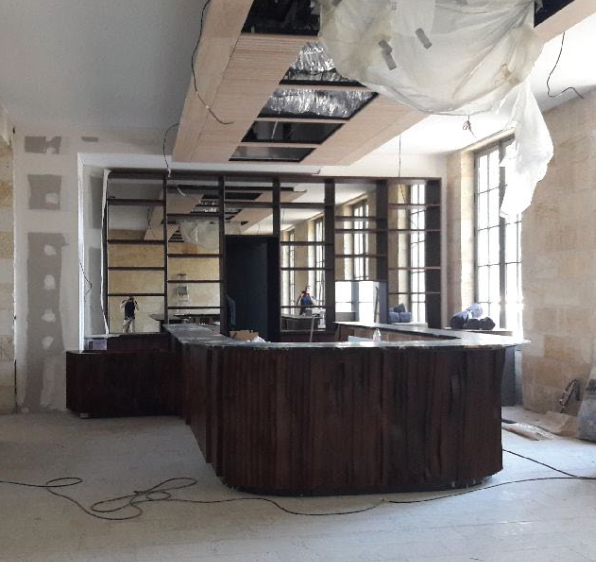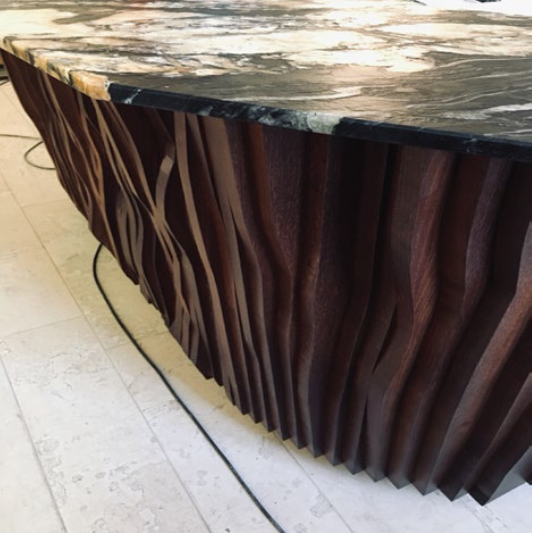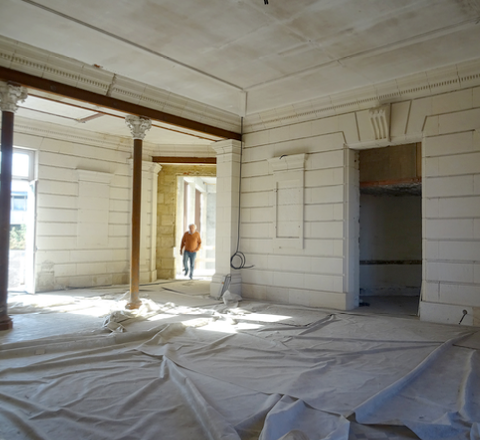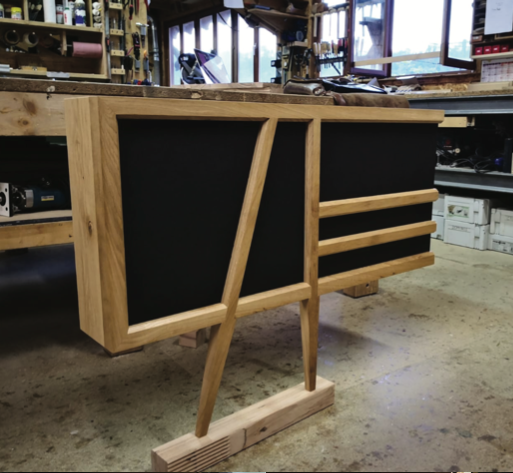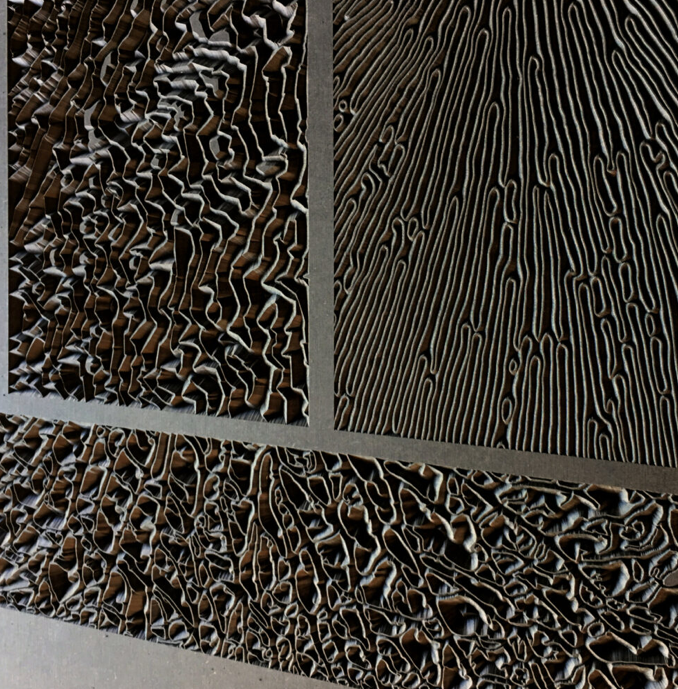Hélène & François Touber called on us to develop the forecourt, the lobby, the reception and the bar of their new 4-star hotel in Bordeaux.
The original building, the former Institute of Zoology, Geology and Botany, which was disused at the time, is a fine early 20th-century structure combining cut stone, brick and metal. The project put forward by Jean-Yves le Mesle (WAB architect) fills in the gaps left by the original unfinished building, by adding two contemporary wings perpendicular to the Cours de la Marne.
Our creations based on animal and plant forms attracted the attention of the owners, who commissioned us to work on this project. We put our own spin on the location by combining references to entomology, Darwinian pioneers and university furniture heritage. Each piece is a skilful blend of traditional craftsmanship and digital machining technology.
All the pieces created for this unique space were made-to-measure, in response to the owners’ expectations of exclusivity, and their desire for an abundance of presence and history.
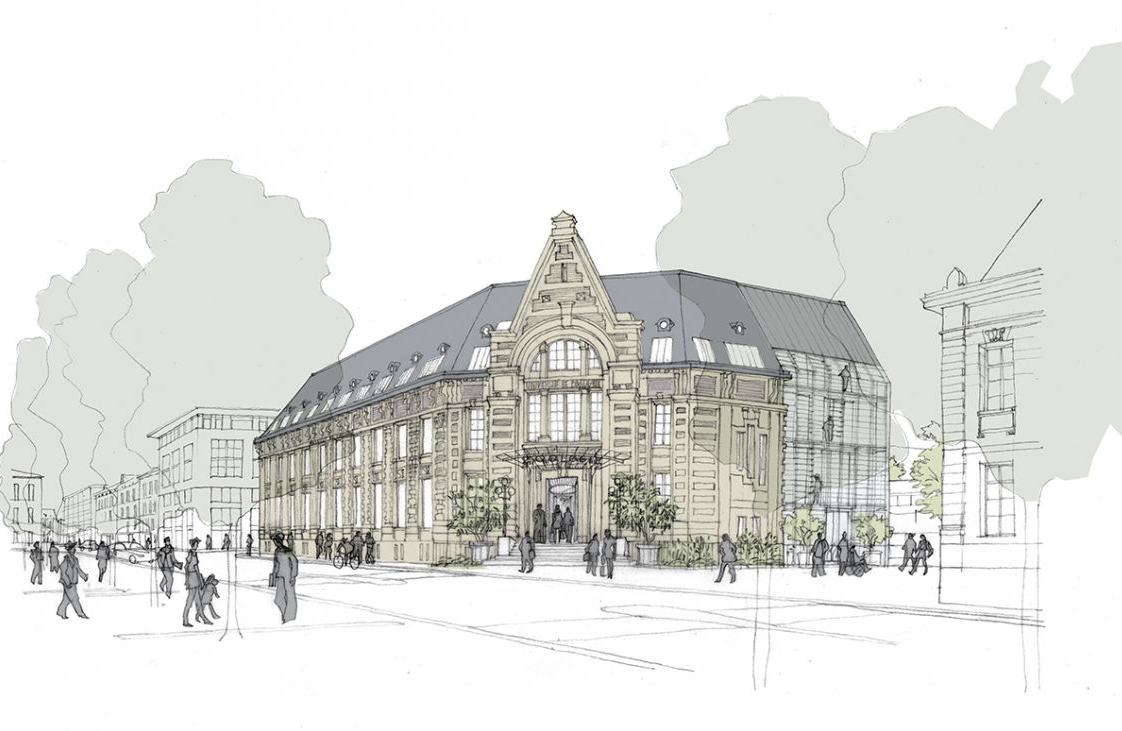
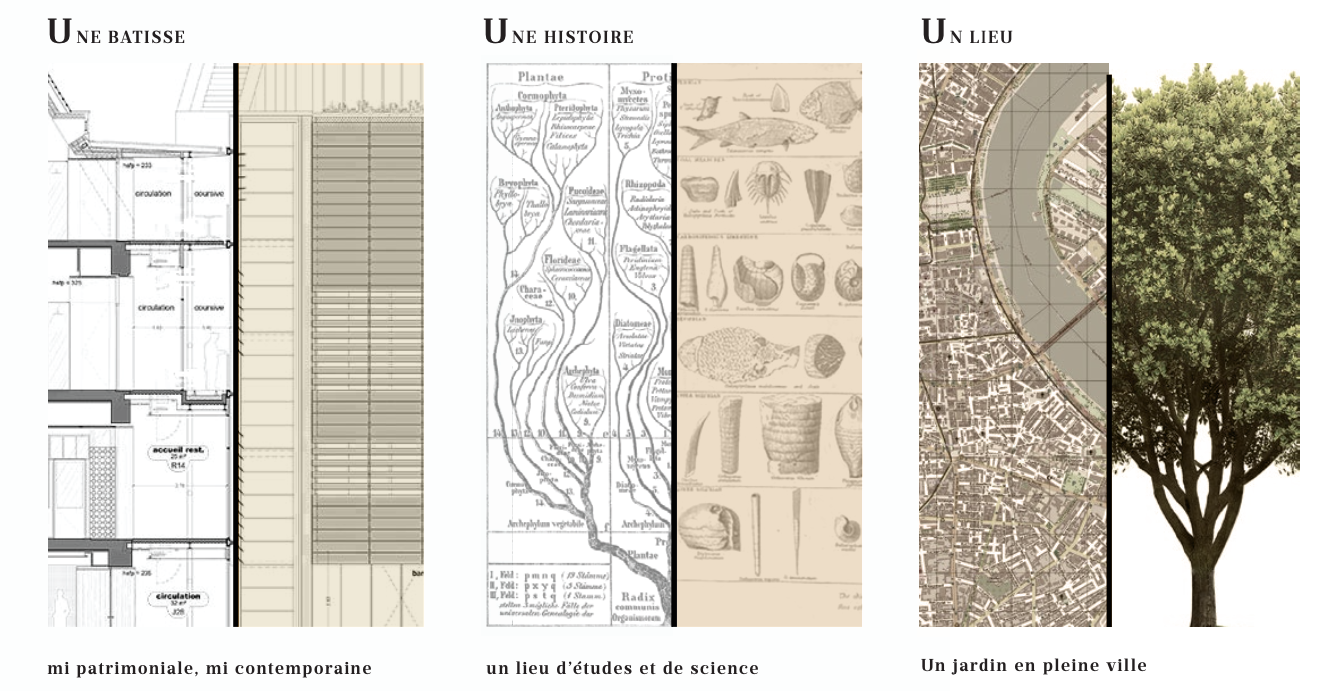
The contemporary extension, designed to break away from the original building, proposes a binary approach for the project as a whole.
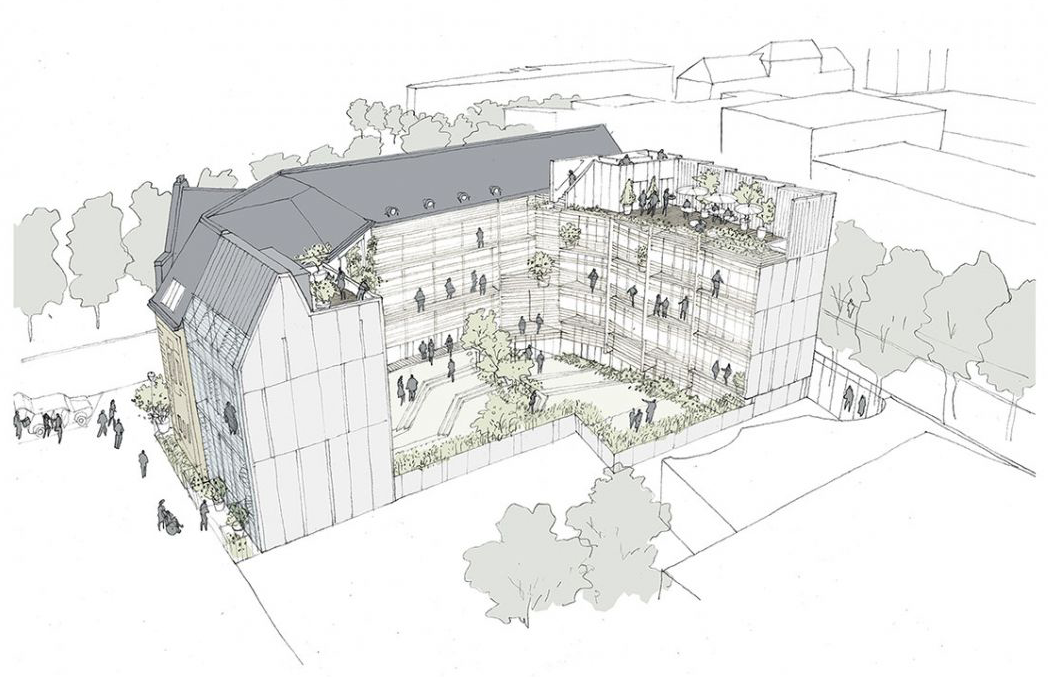
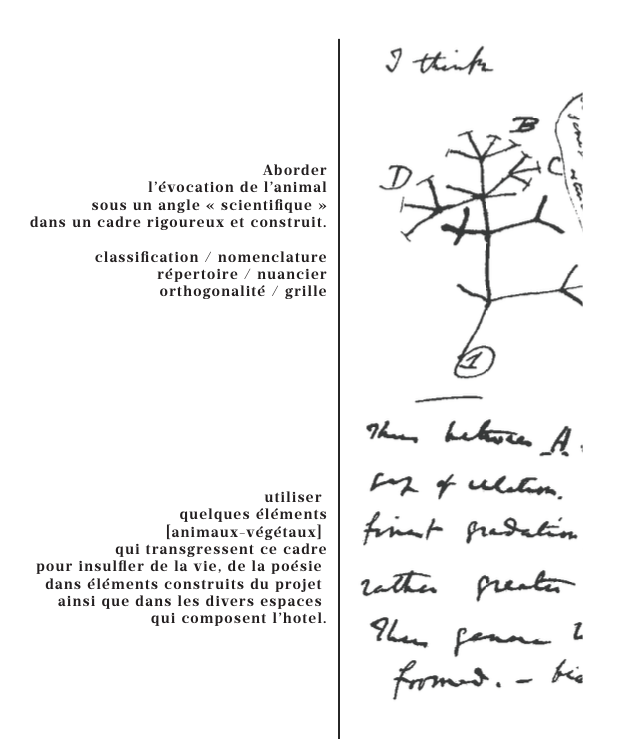
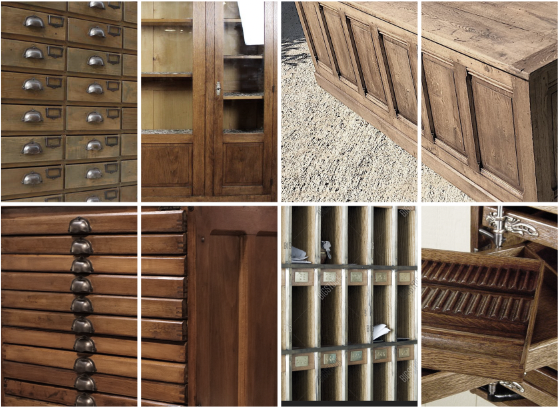
Drawing on the old classification directory to create a new nomenclature.
Taking inspiration from skins, feathers and the variety of animal, plant and mineral textures available to create bas-reliefs evoking the location’s origins.
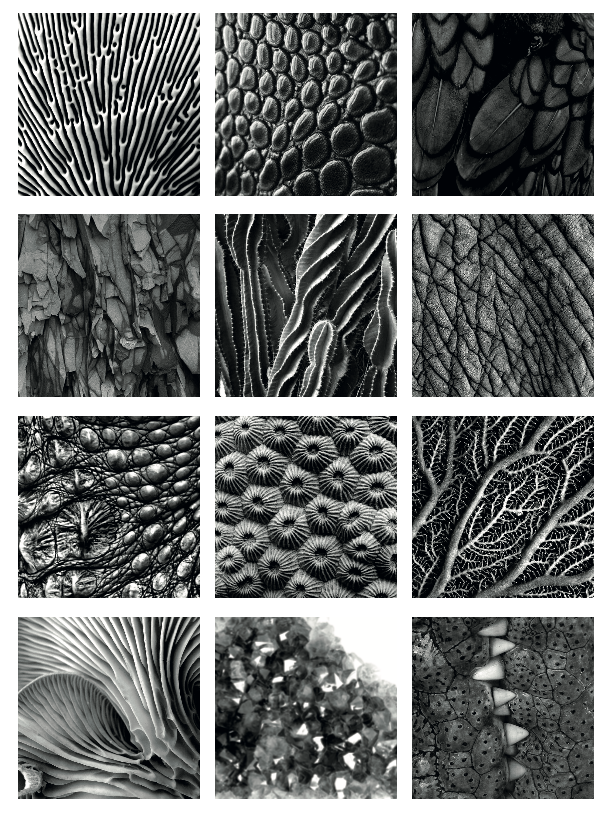
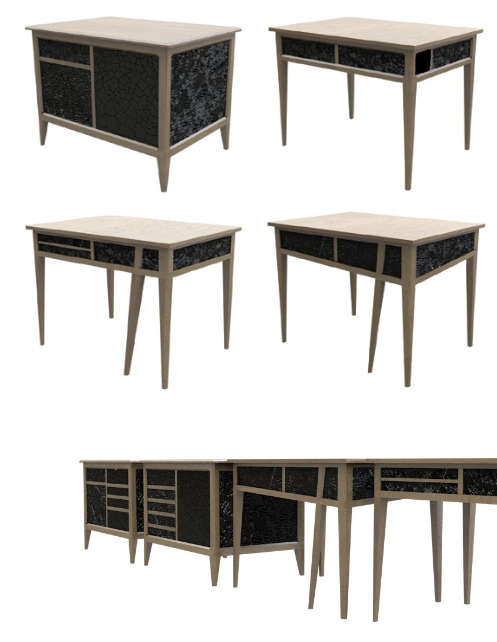
Breathing life and movement into this long reception desk, with a sloping base suggestive of swaying hips while walking.
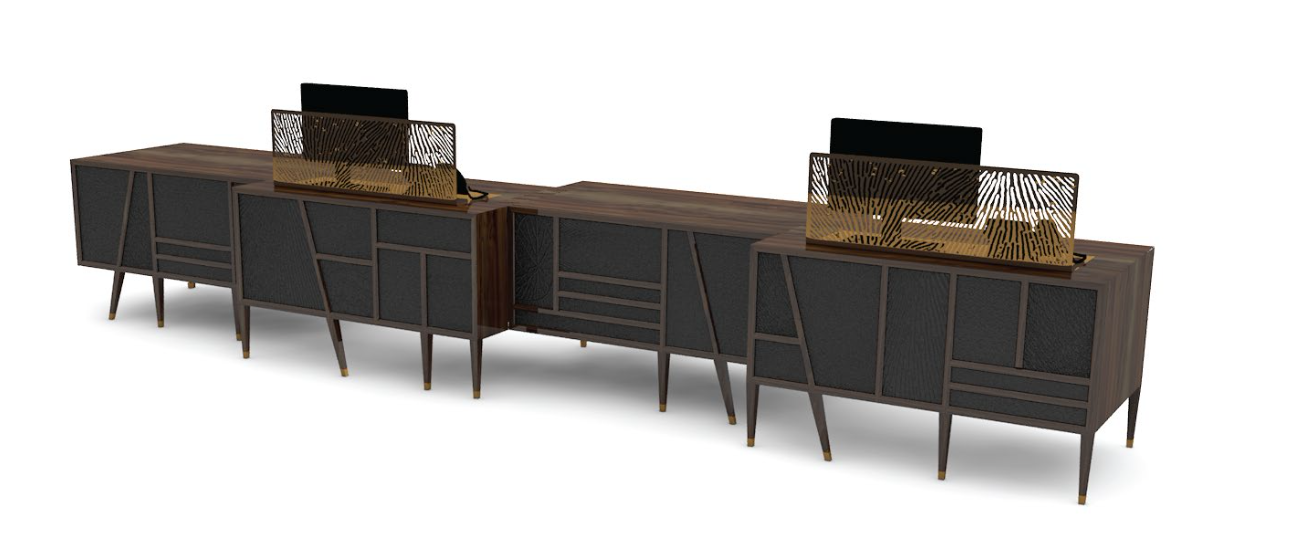
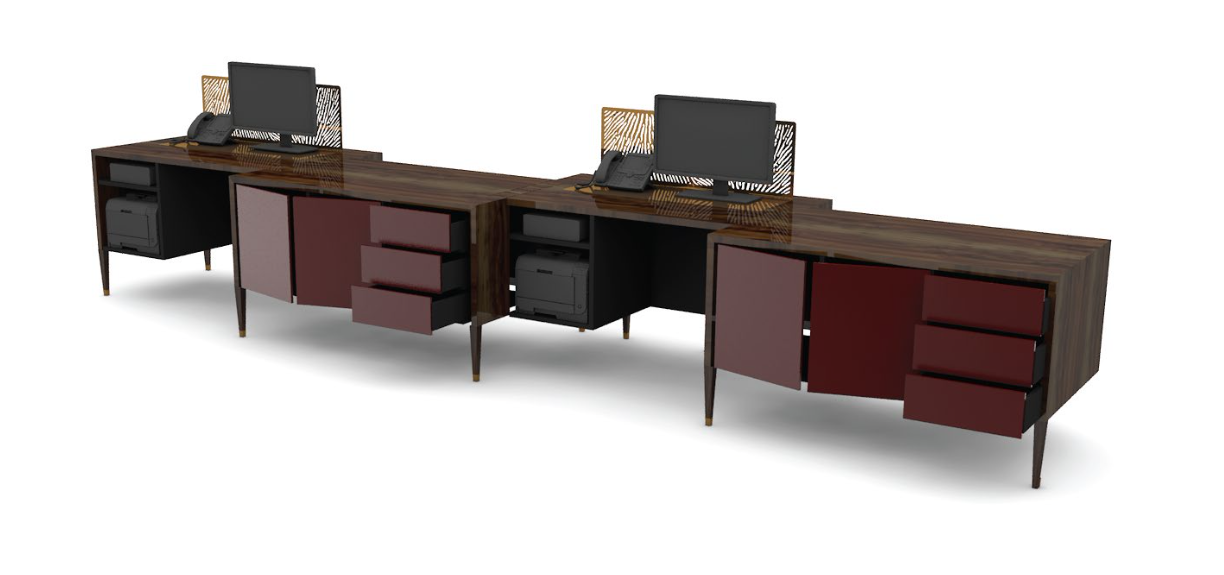
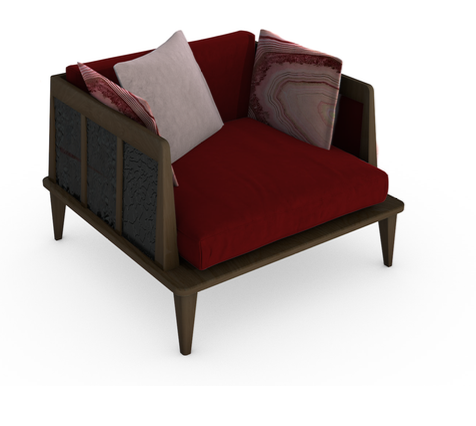
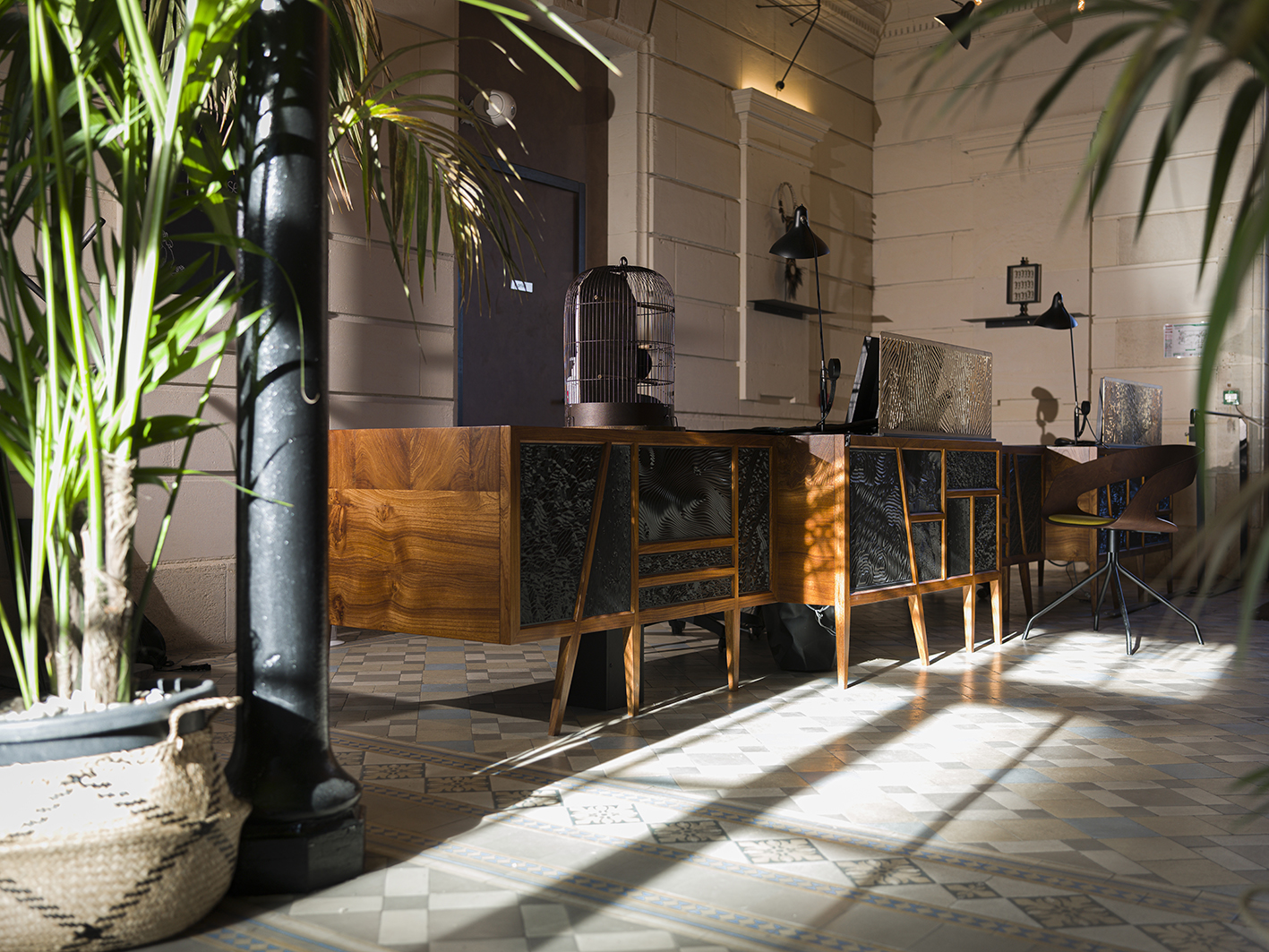
Creating a 4.5m long reception desk made from solid elm and elm burr.
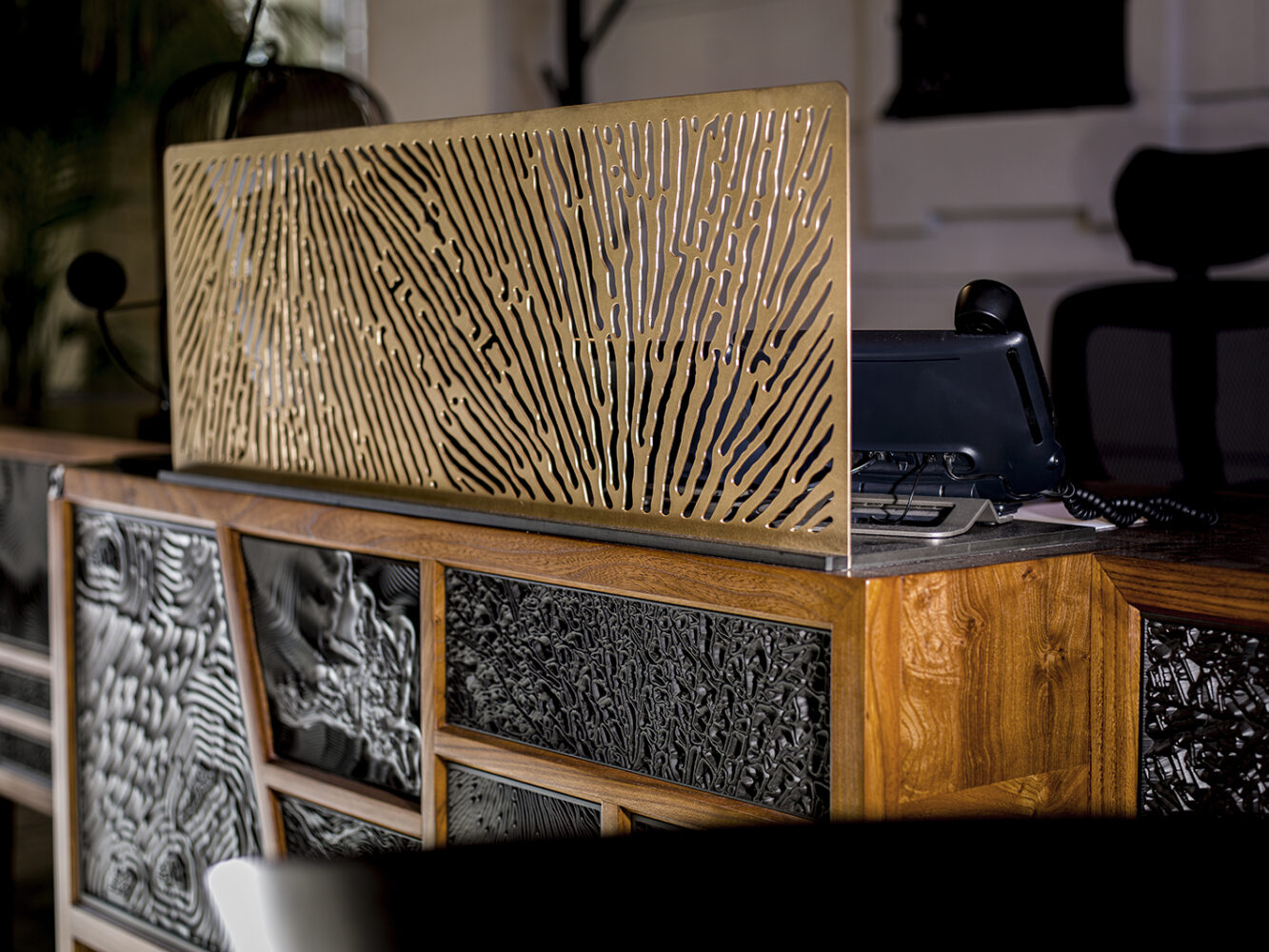
The surfaces feature animal, plant and mineral textures.
Small solid brass screens soften the visual presence of the workstations.
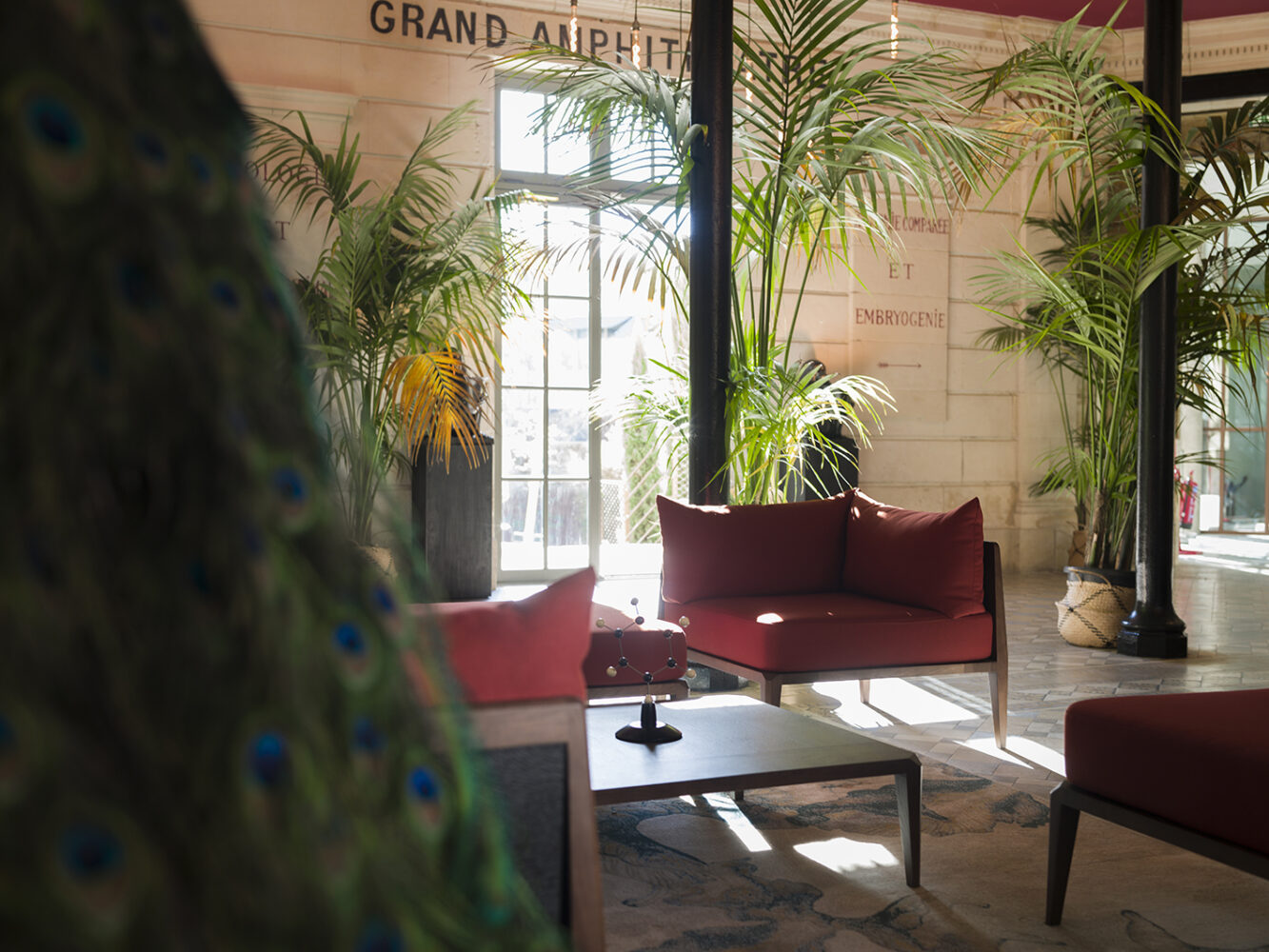
The seating arrangement; with its fainting couches and corner armchairs, can be configured to suit the hotel’s needs.
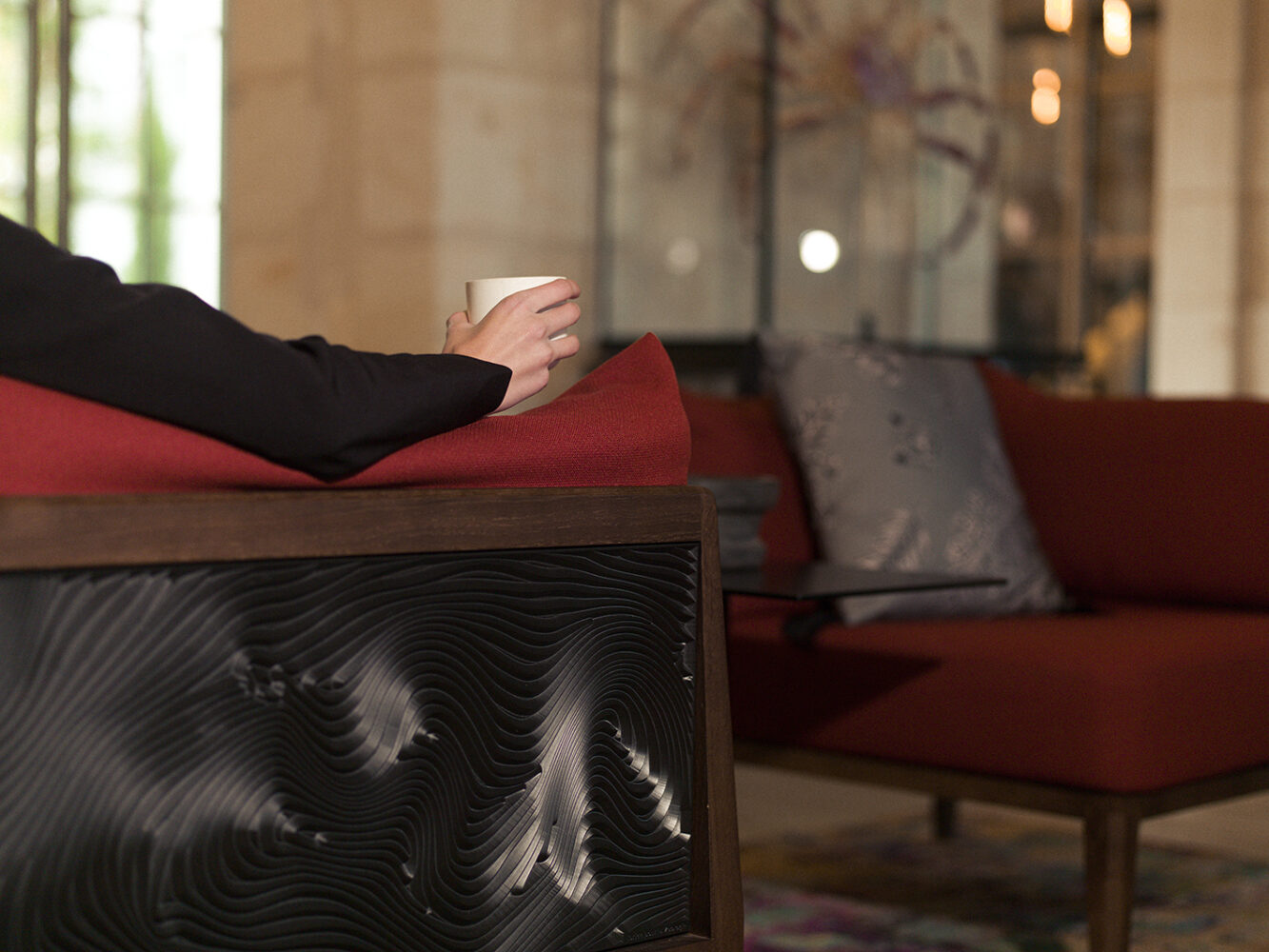
Each tactile surface has been engraved with special expertise in the ibride workshops in the Doubs (25th French department).
LA GÉOLOGIE
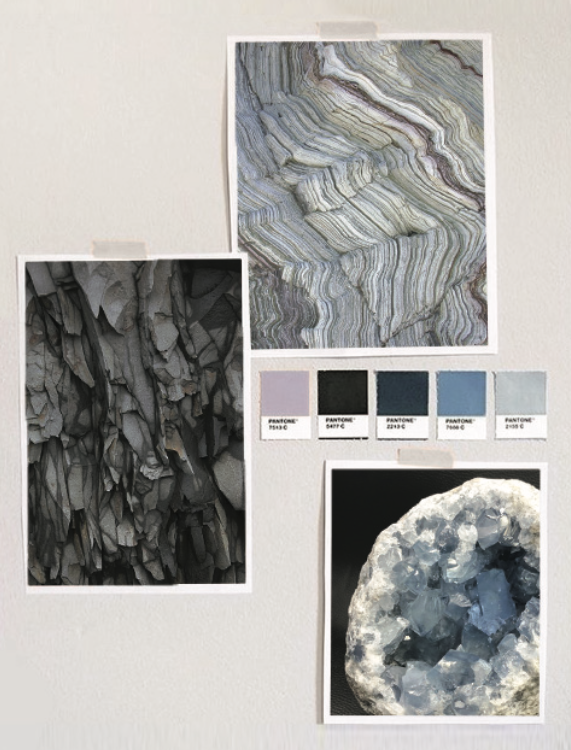
The west wing of the building, dedicated to geology, will feature the bar.
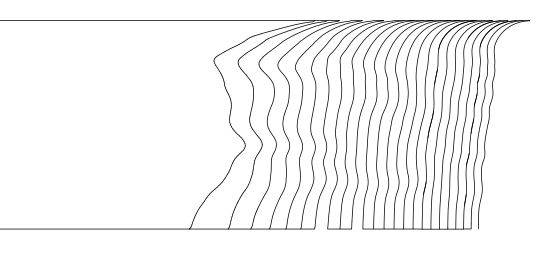
It is designed as a protruding rocky outcrop.
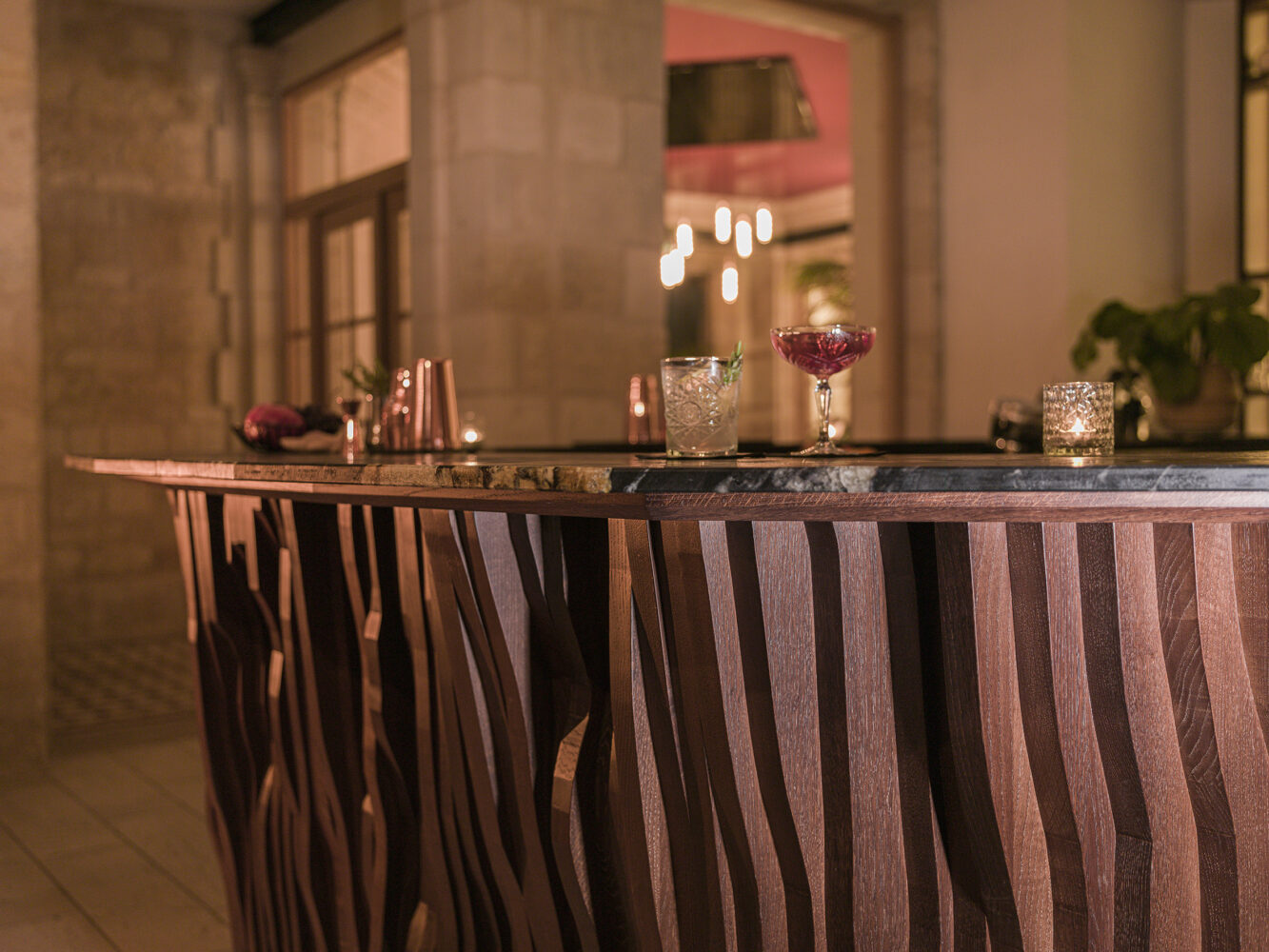
The body is made up of layers of solid oak.
The “cosmic black” granite top is steeped in 300 million years of geological history.
LA ZOOLOGIE HOTEL
151, COURS DE LA MARNE
33800 BORDEAUX


