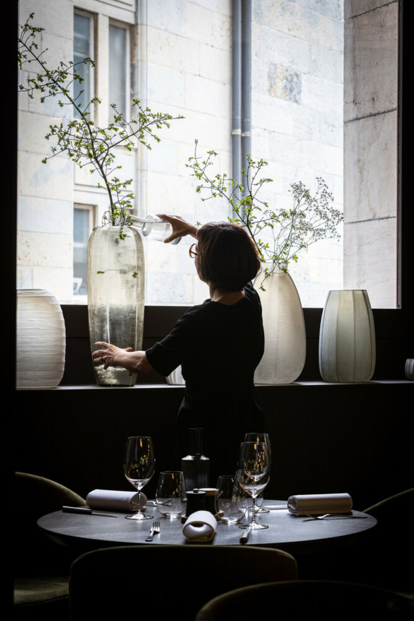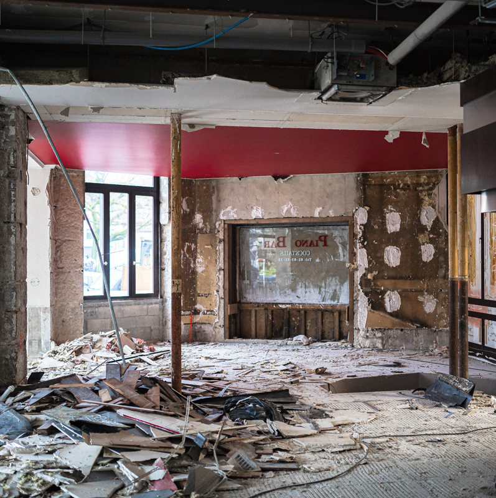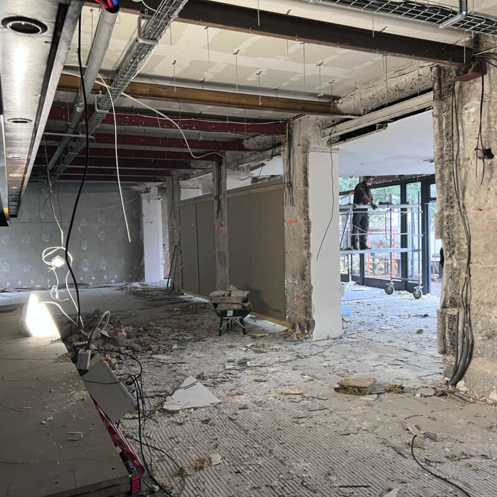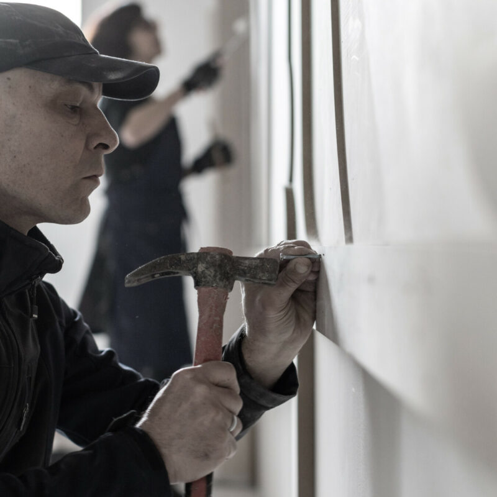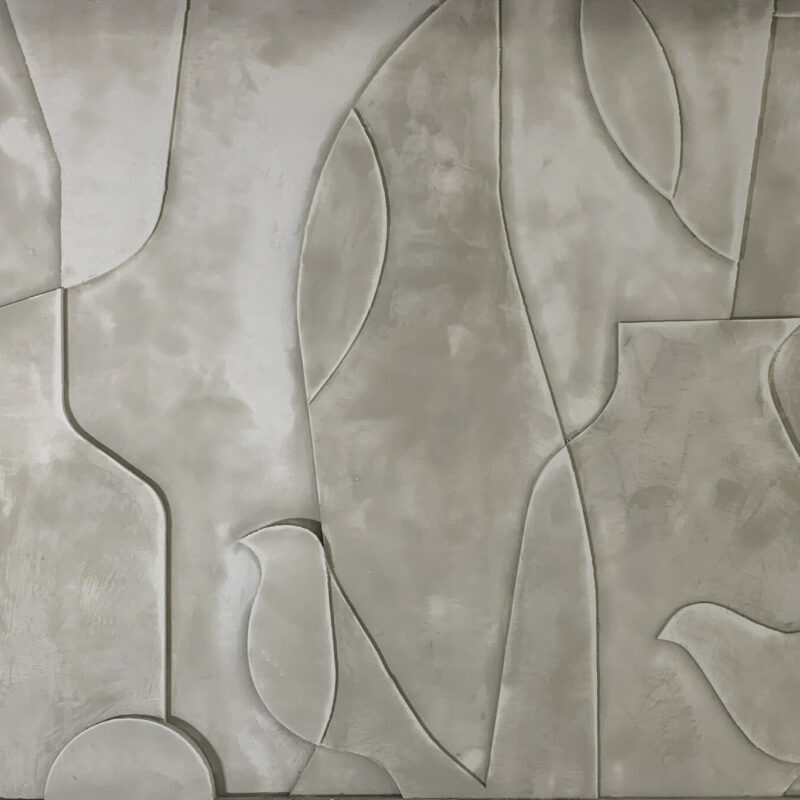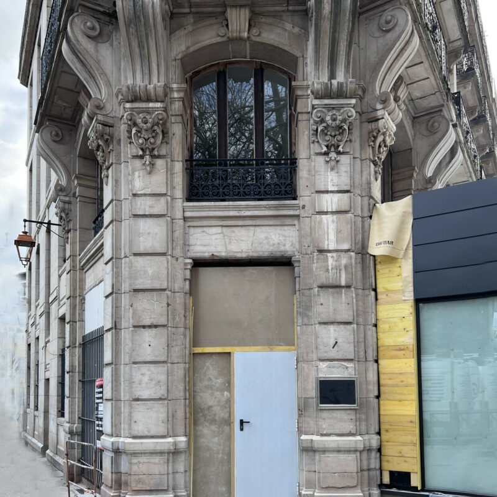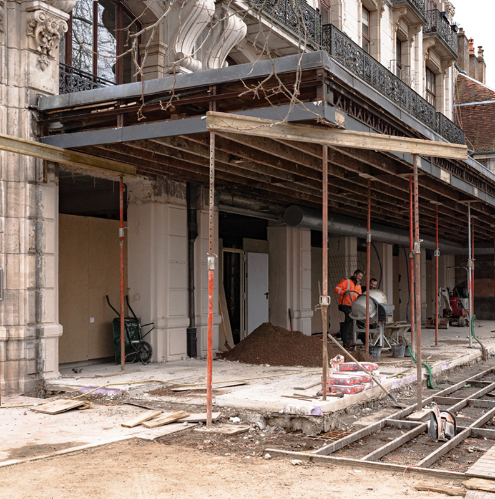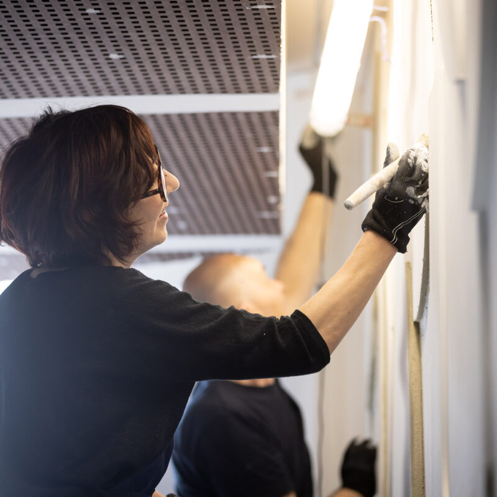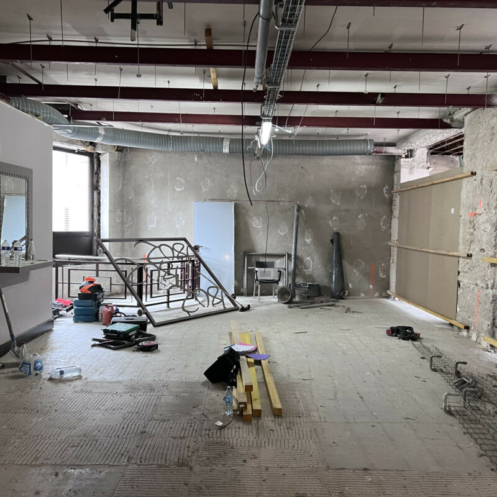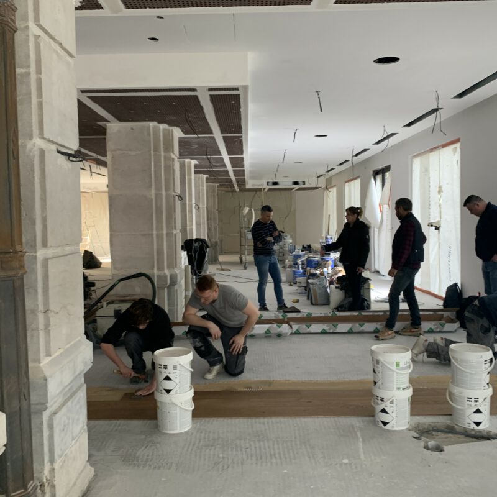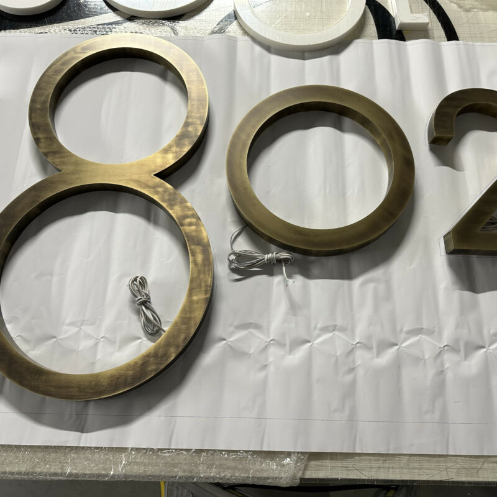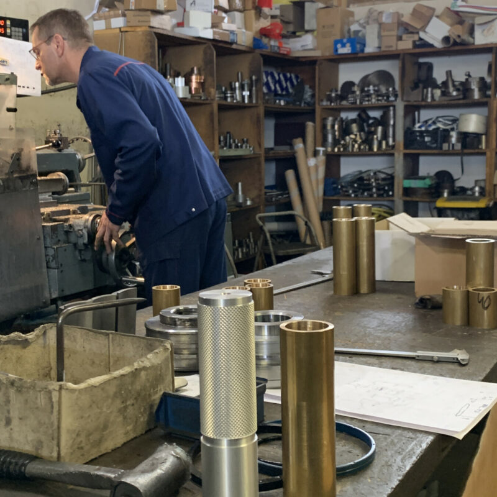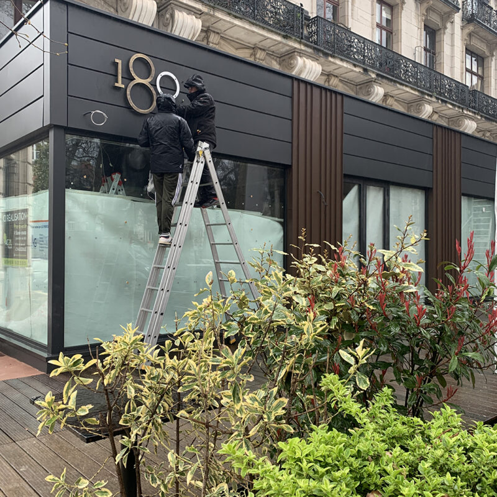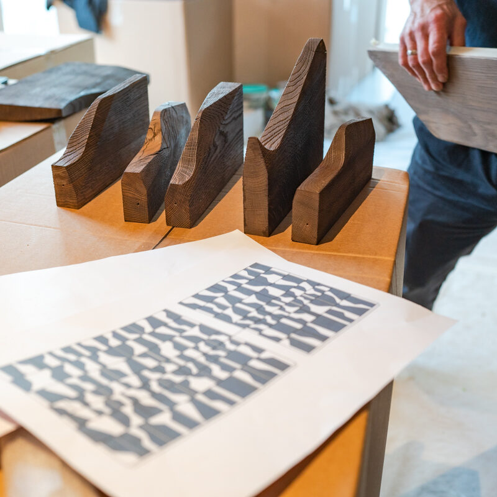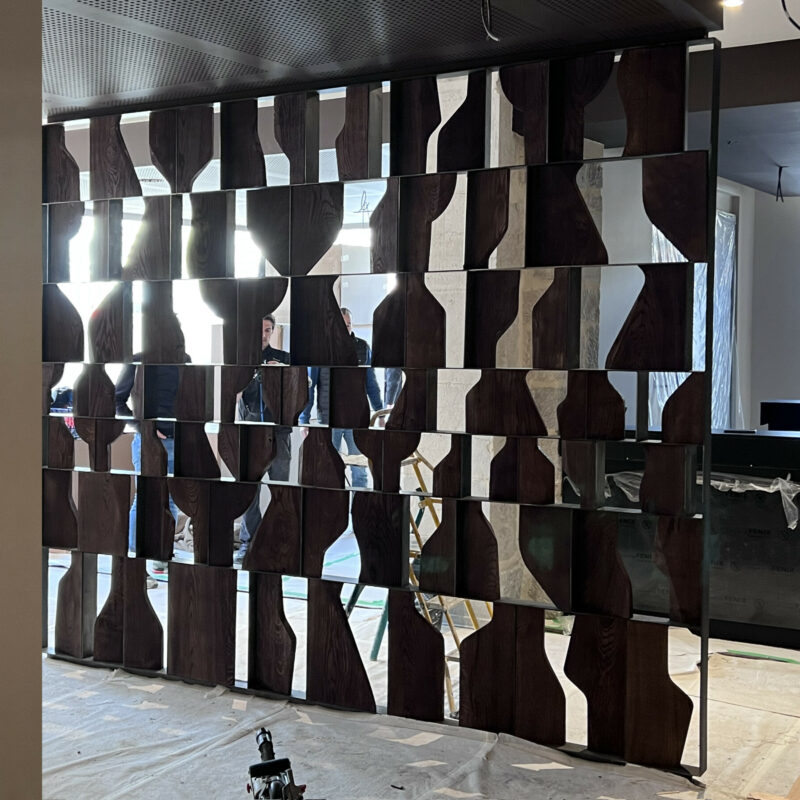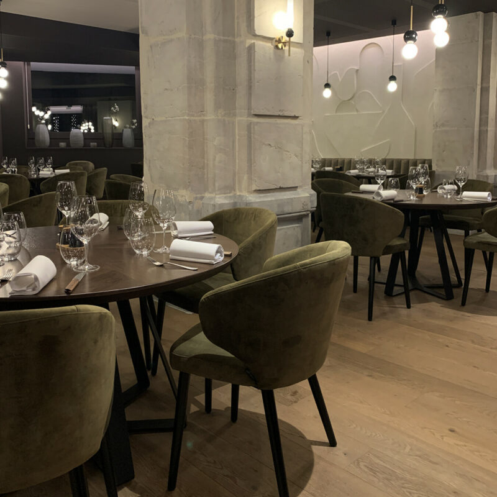A benchmark establishment
1802, located right in Besançon’s old town in the heart of Granvelle park amongst the century-old trees, is an unmissable spot.
Ideally situated at the intersection between the musée du Temps, the opera theatre, the arts and humanities university and the bandstand, local figures from all walks of life have been meeting there since 1930.
360° restoration
From the hallway, which takes its place at the head of the building, to the signature back wall of the main dining room, each space has been reconsidered and renovated using fine, natural materials.
This ambitious undertaking required the venue to be completely laid bare.
The spaces have been redefined and reorganised around smooth circulation, promoting perfect precision in service.
Bespoke refurbishment
The decor _entrusted to us_ takes its inspiration from its surrounding nature. The high quality materials – wood, lime, and marble – feature throughout the venue with the intention of creating a timeless, warm atmosphere.
The tables, the large central service unit, and the openwork panel; each element of furniture has been designed to order.
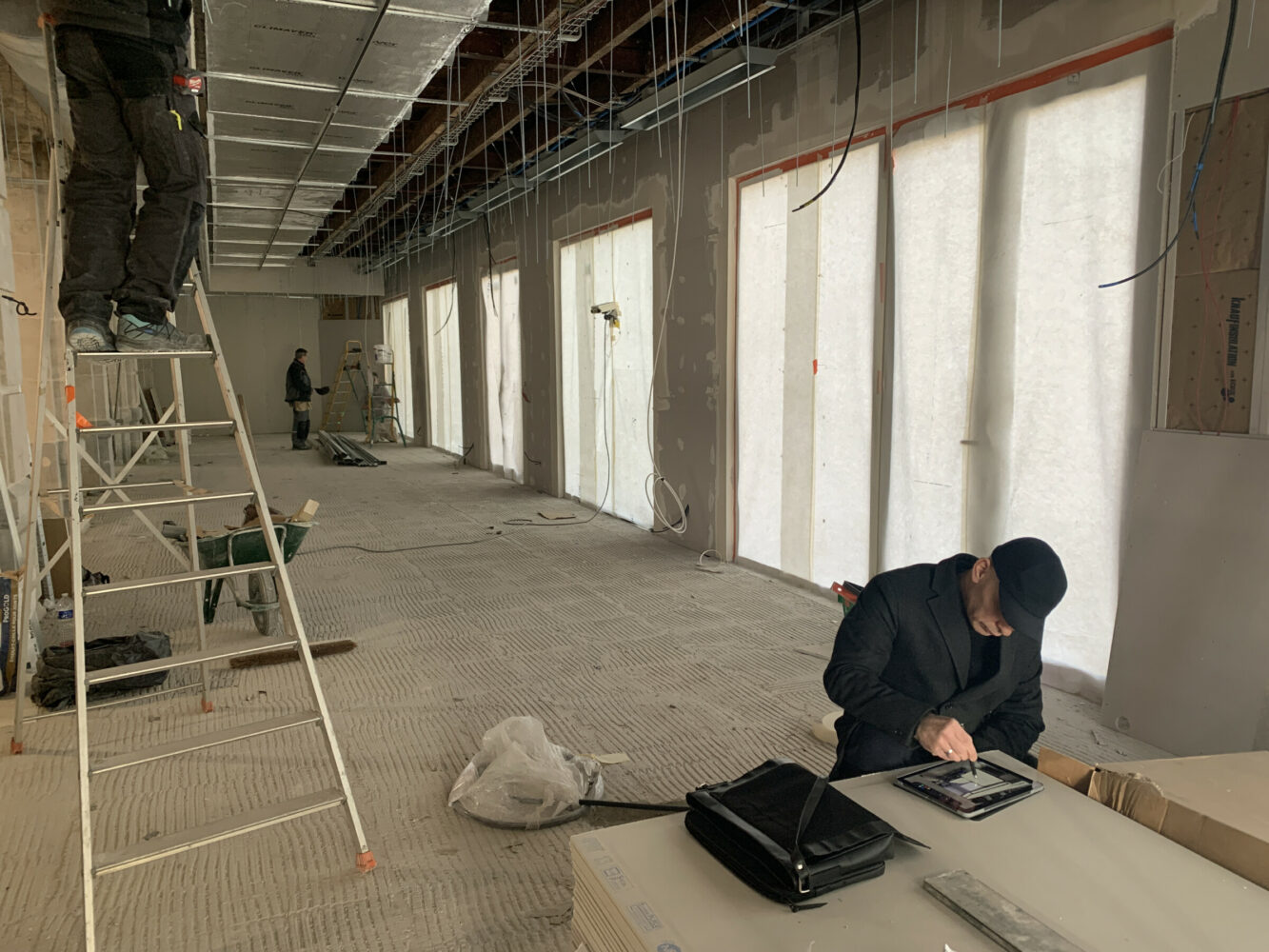
A perfectly empty location like a vast blank page…
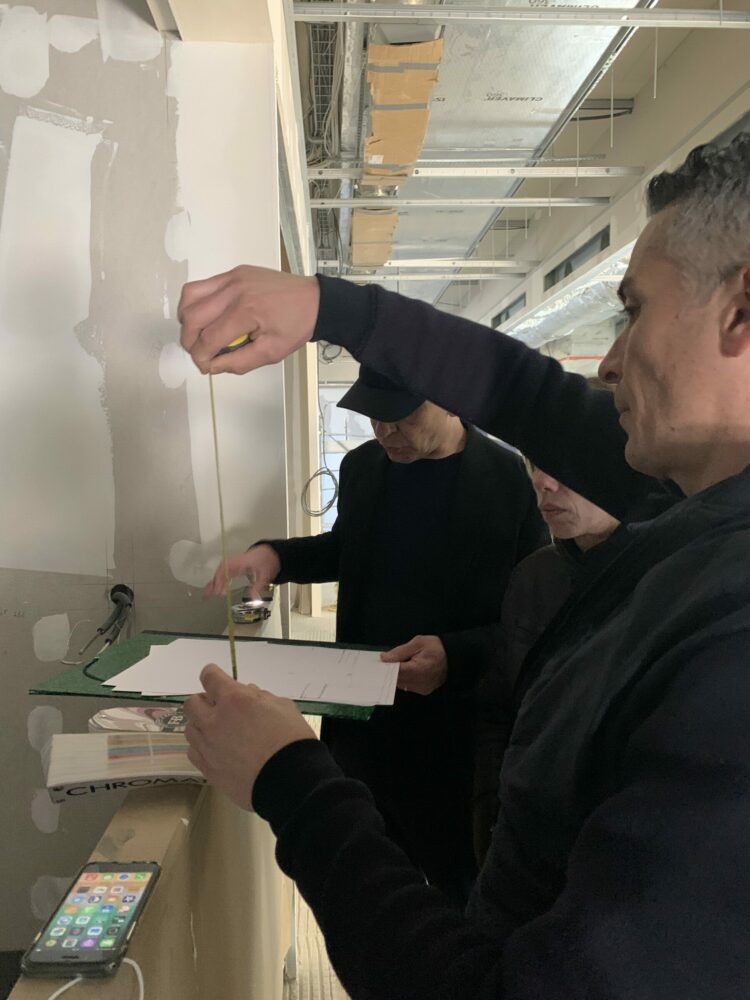
Each space has been reimagined with the owners.
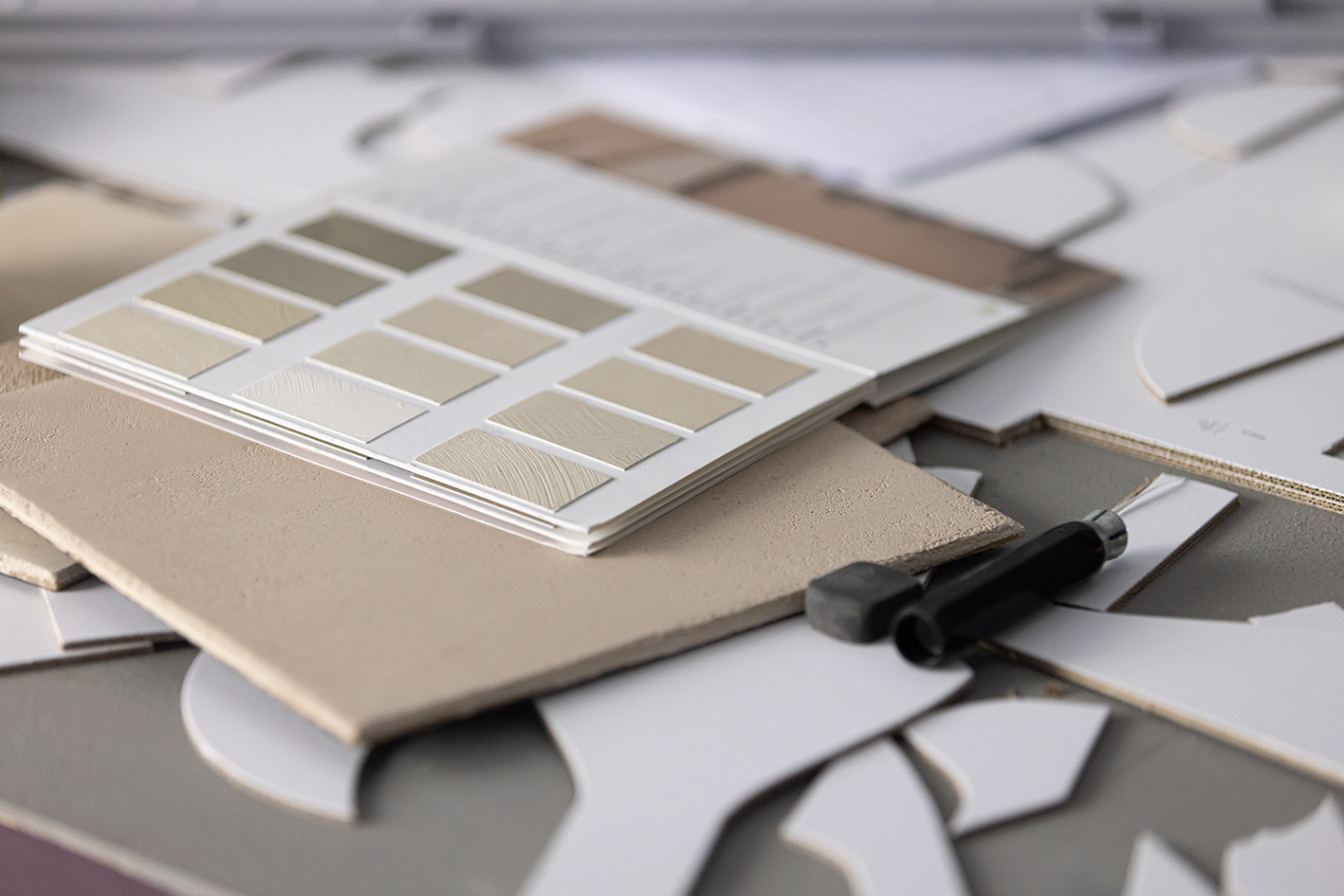
The structure’s pillars stripped of their paint reveal a new chalky palette around the local stone.

A new identity with stripped back outlines being prepared with Small Studio. The precise geometry of the writing harks back to the Moderns and the art of clockmaking.
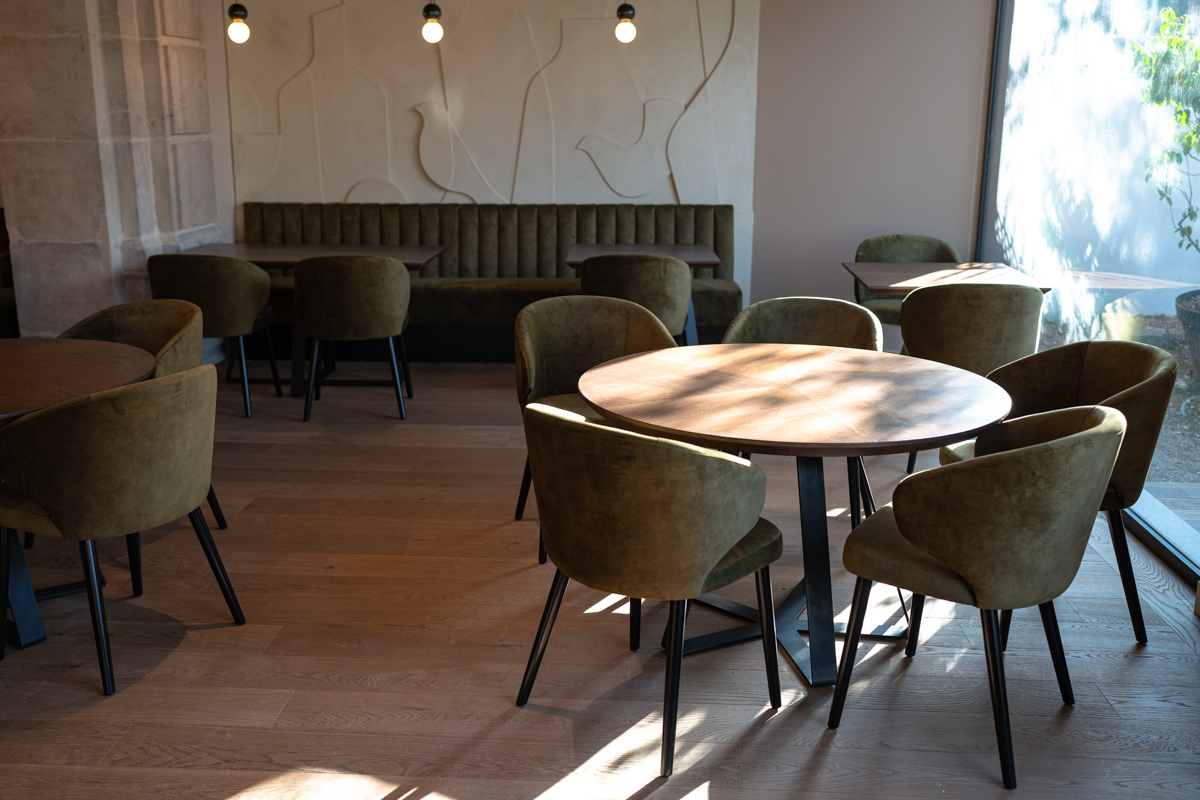
The tablecloths have disappeared, leaving room for the solid wood.
Locally sourced oak from the surrounding region becomes the project’s focal point.
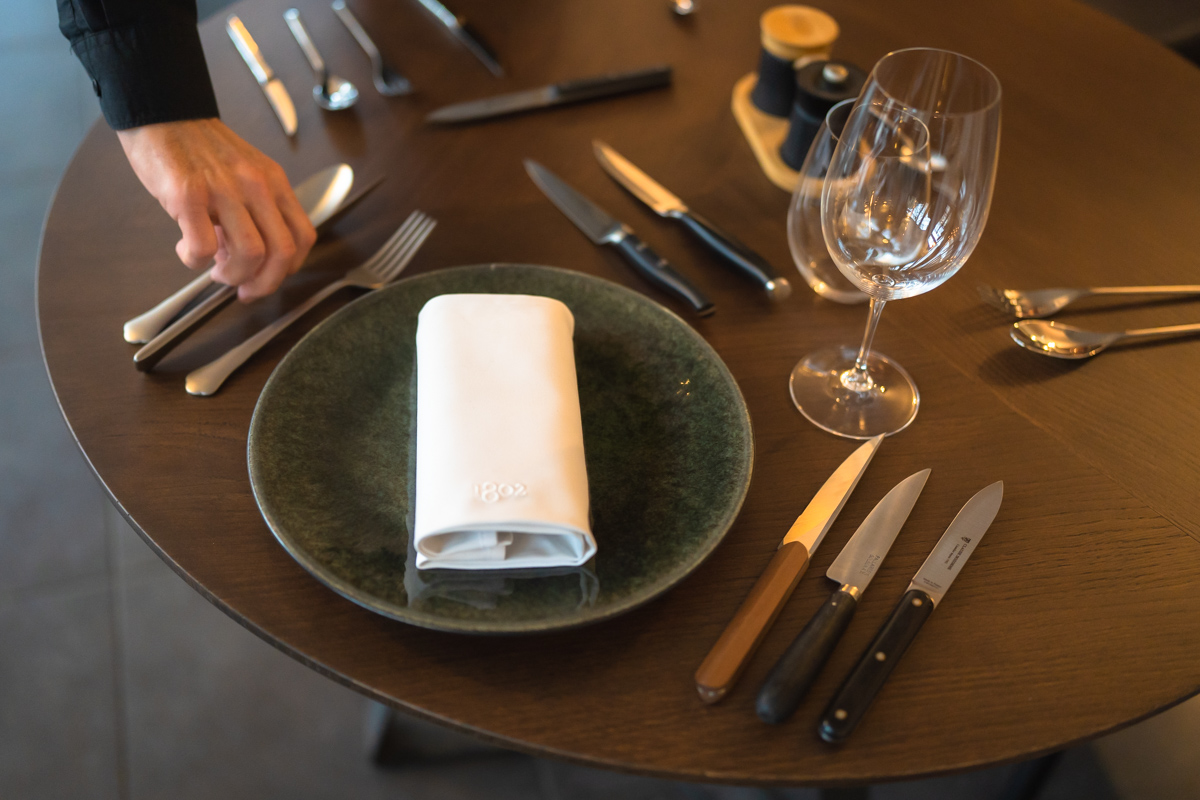
The glassware, cutlery, and indeed each table accessory has been chosen carefully amongst a variety of propositions.
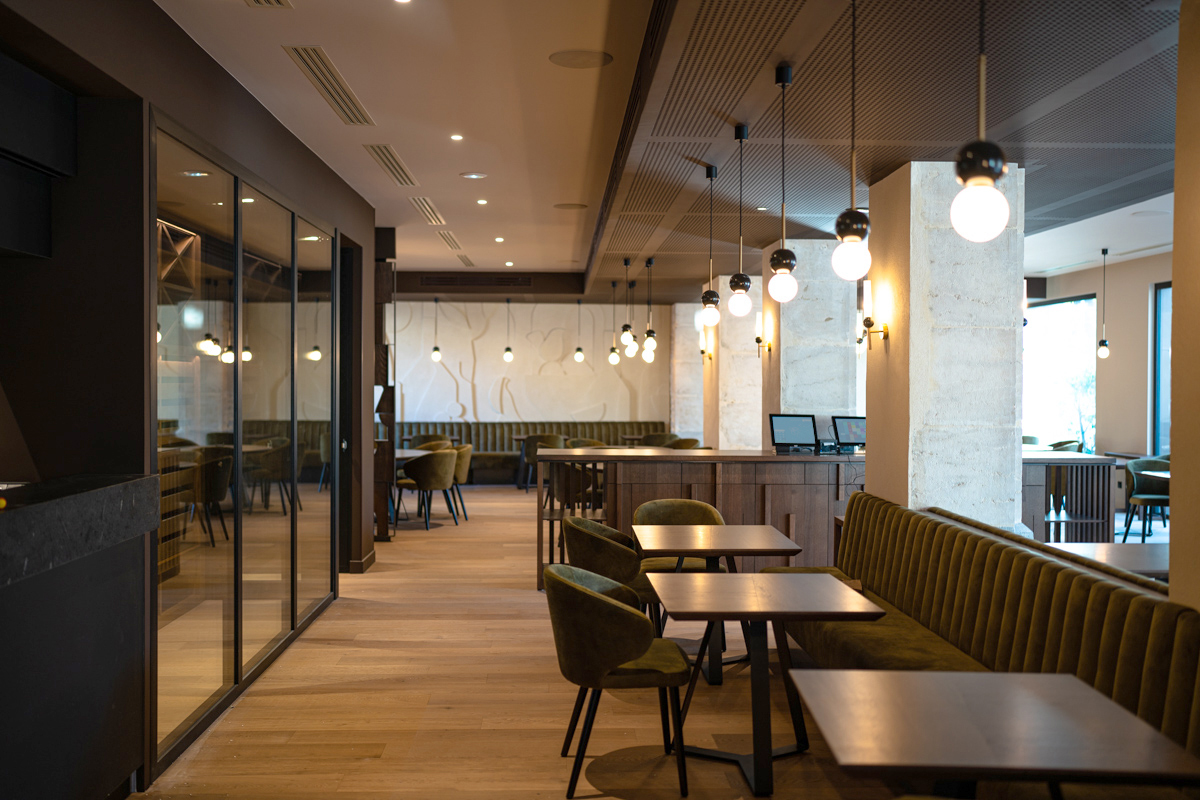
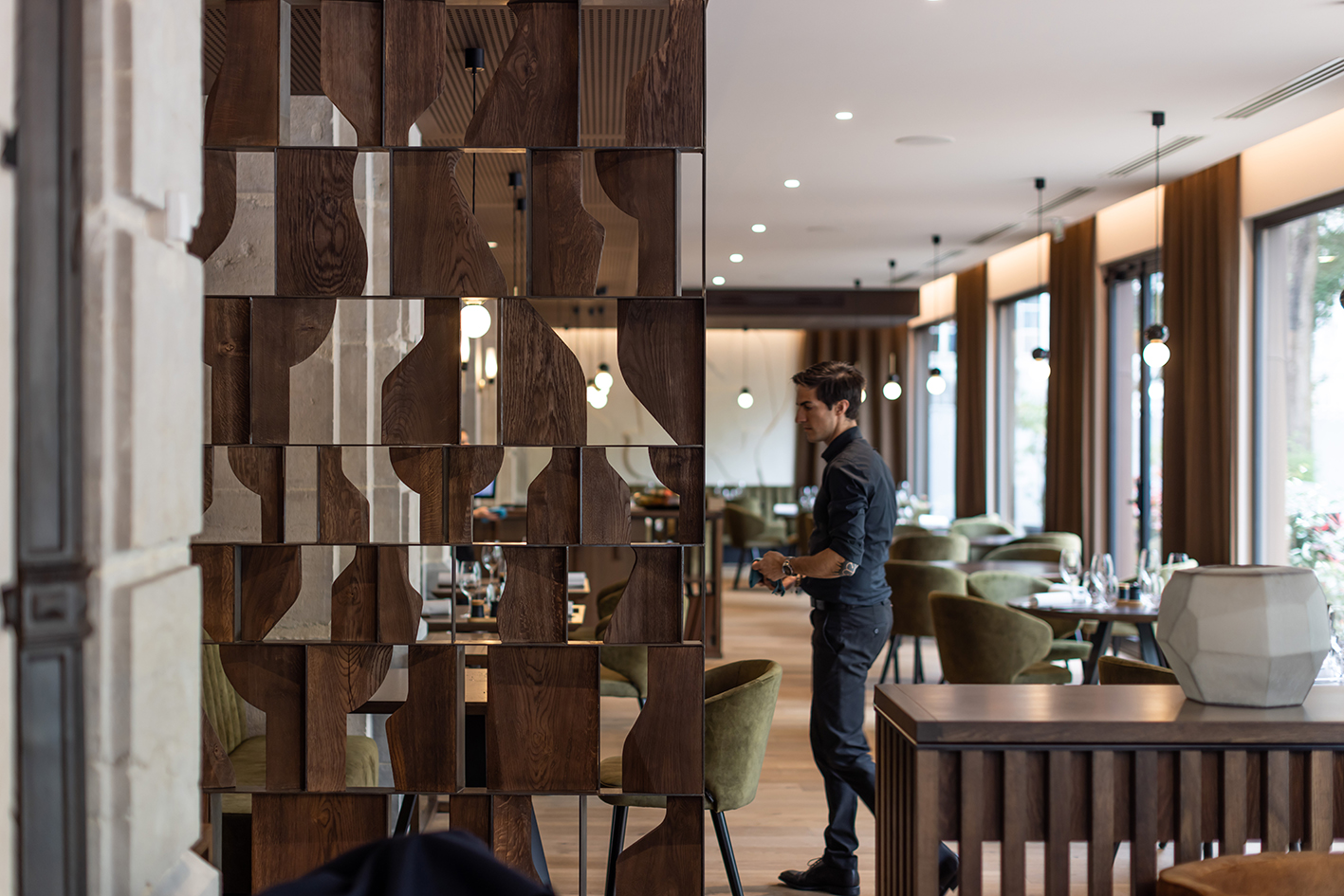
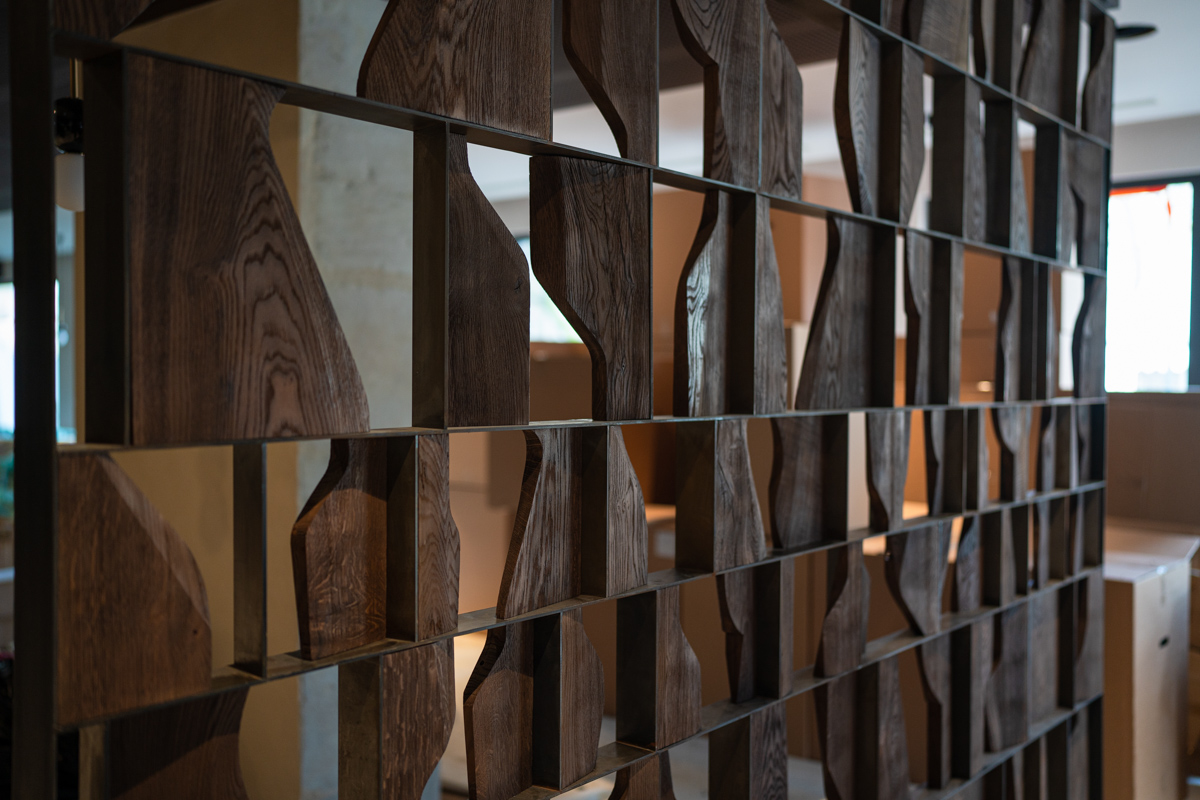
The openwork panels divide the space, and improve the room’s acoustics.
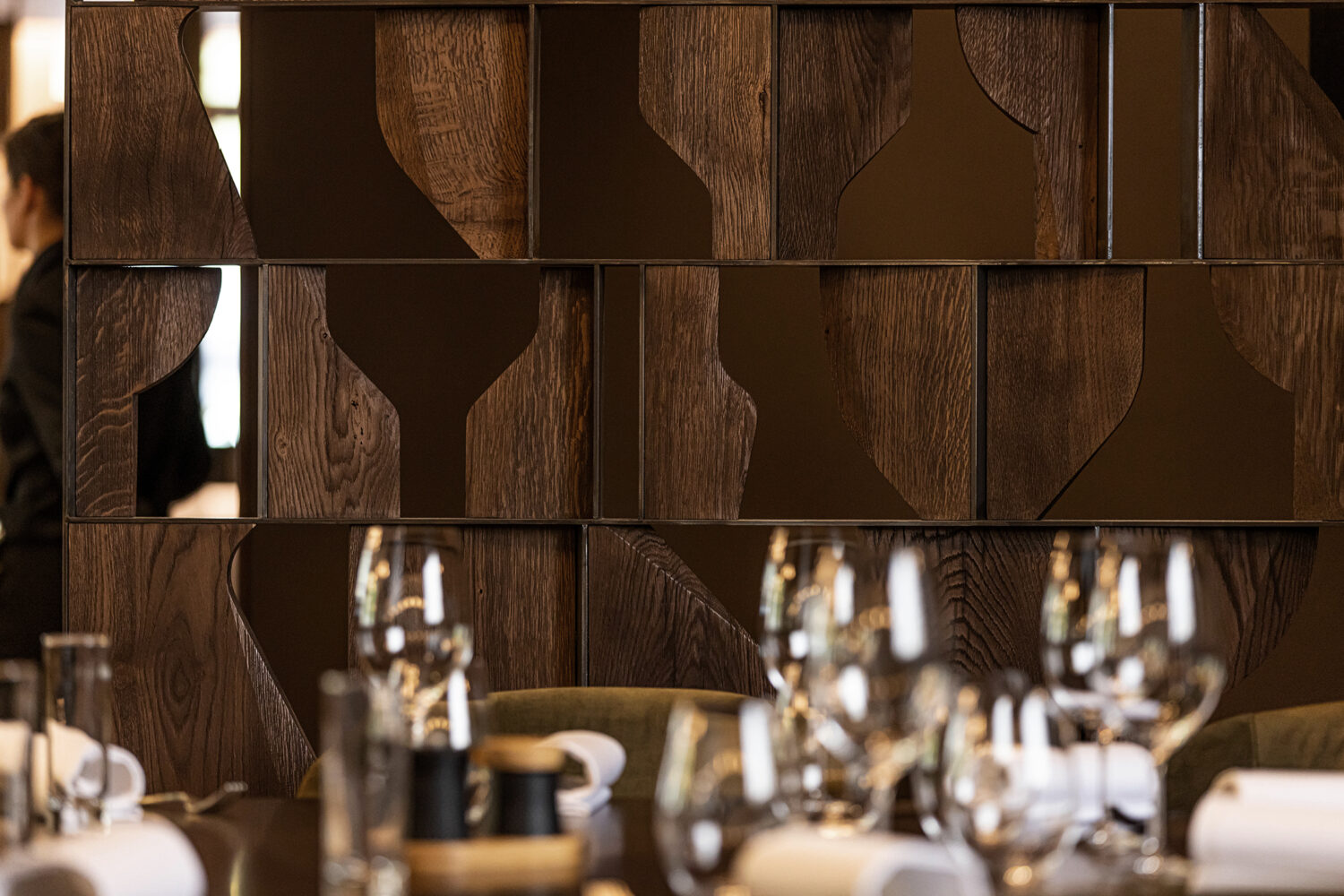
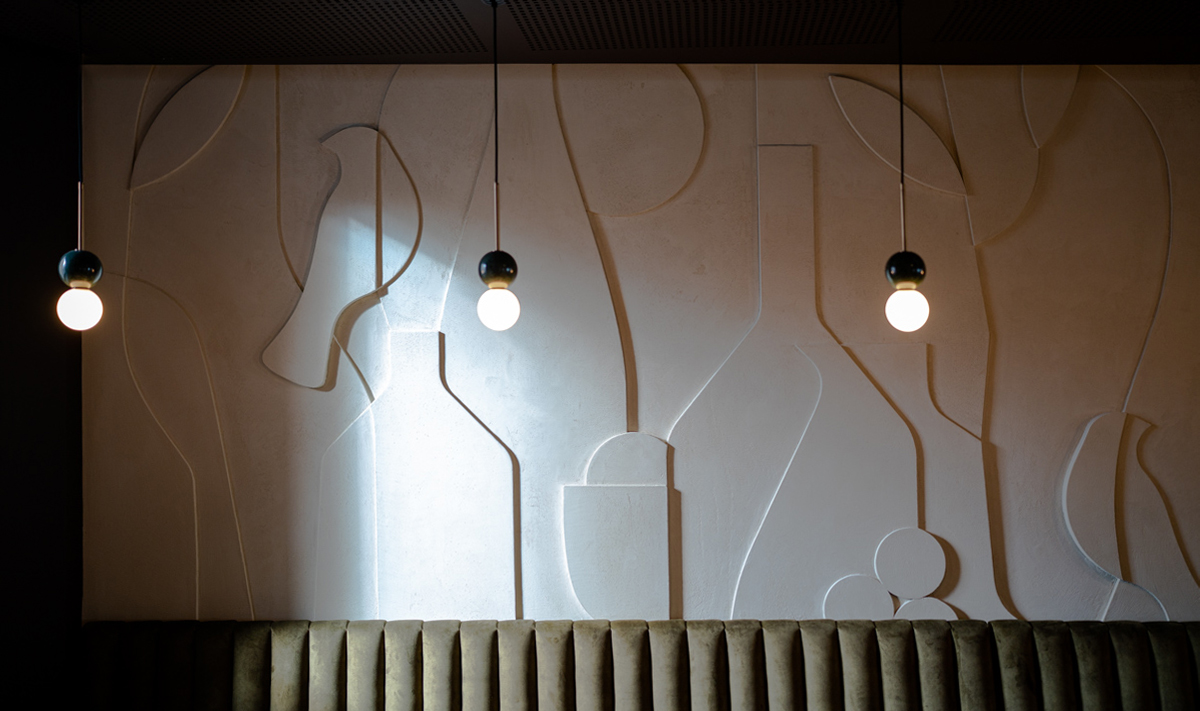
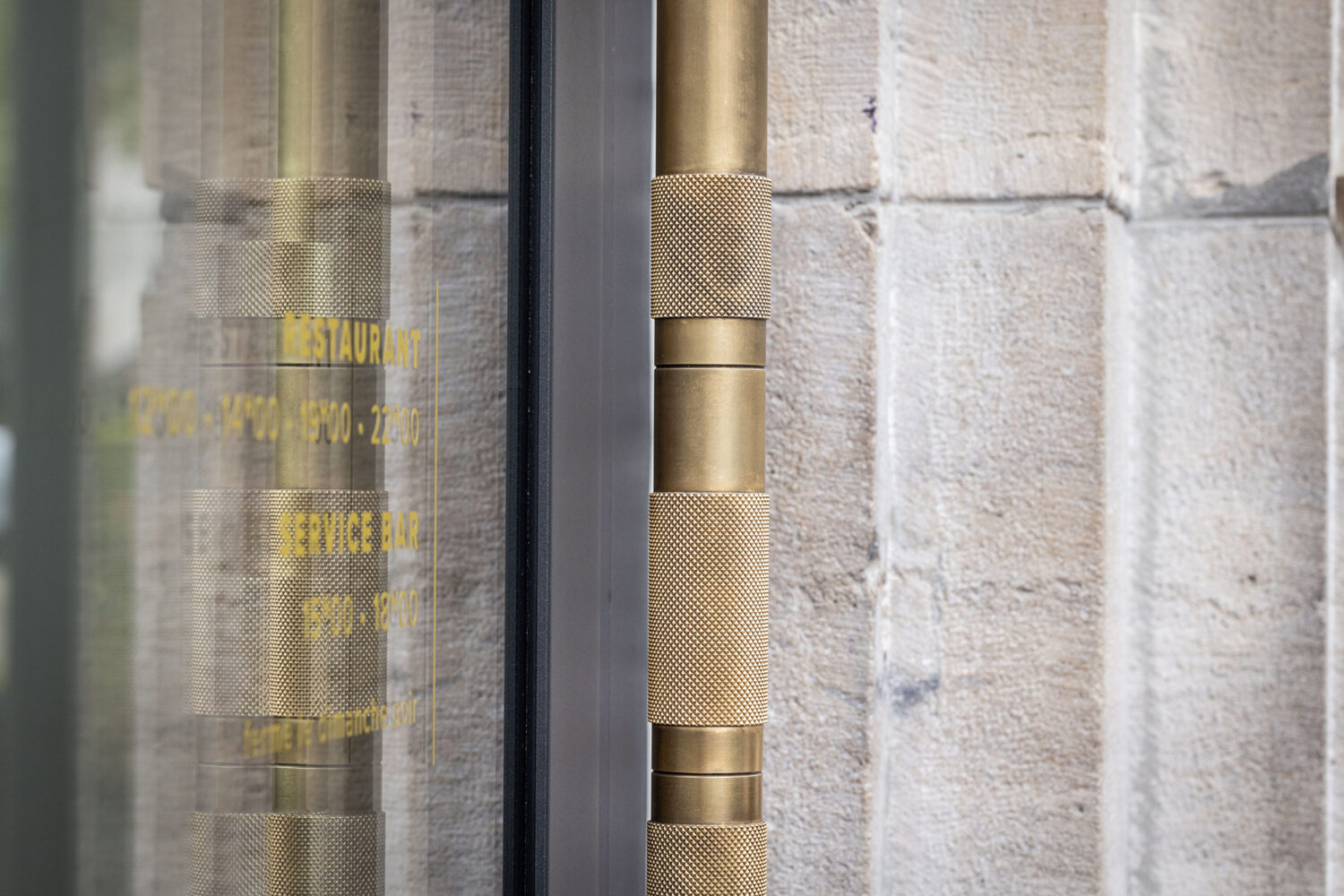
And adding the final touches.


