We have converted, and created custom made pieces for, the bar and restaurant set in this exceptional location. The former tourist centre, a cube surrounded on all sides by windows, can be found in the heart of the park, set amongst the timeworn trees.
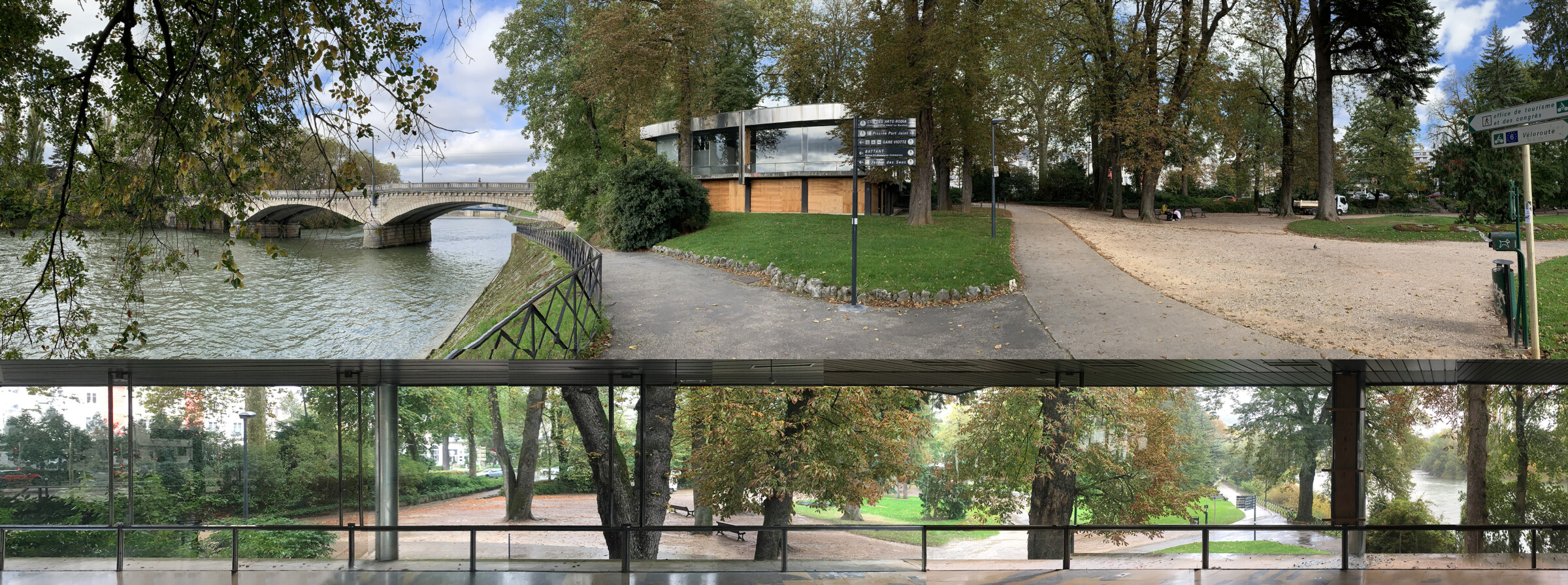
The building, created by architect Michel Demange, was inspired by Mies van der Rohe’s Barcelona Pavilion (1929).
It’s a clear space covering almost 300m², with 360° windows. Two of its façades look out over the park, with the river and bridge to the west, and a bustling intersection to the north.
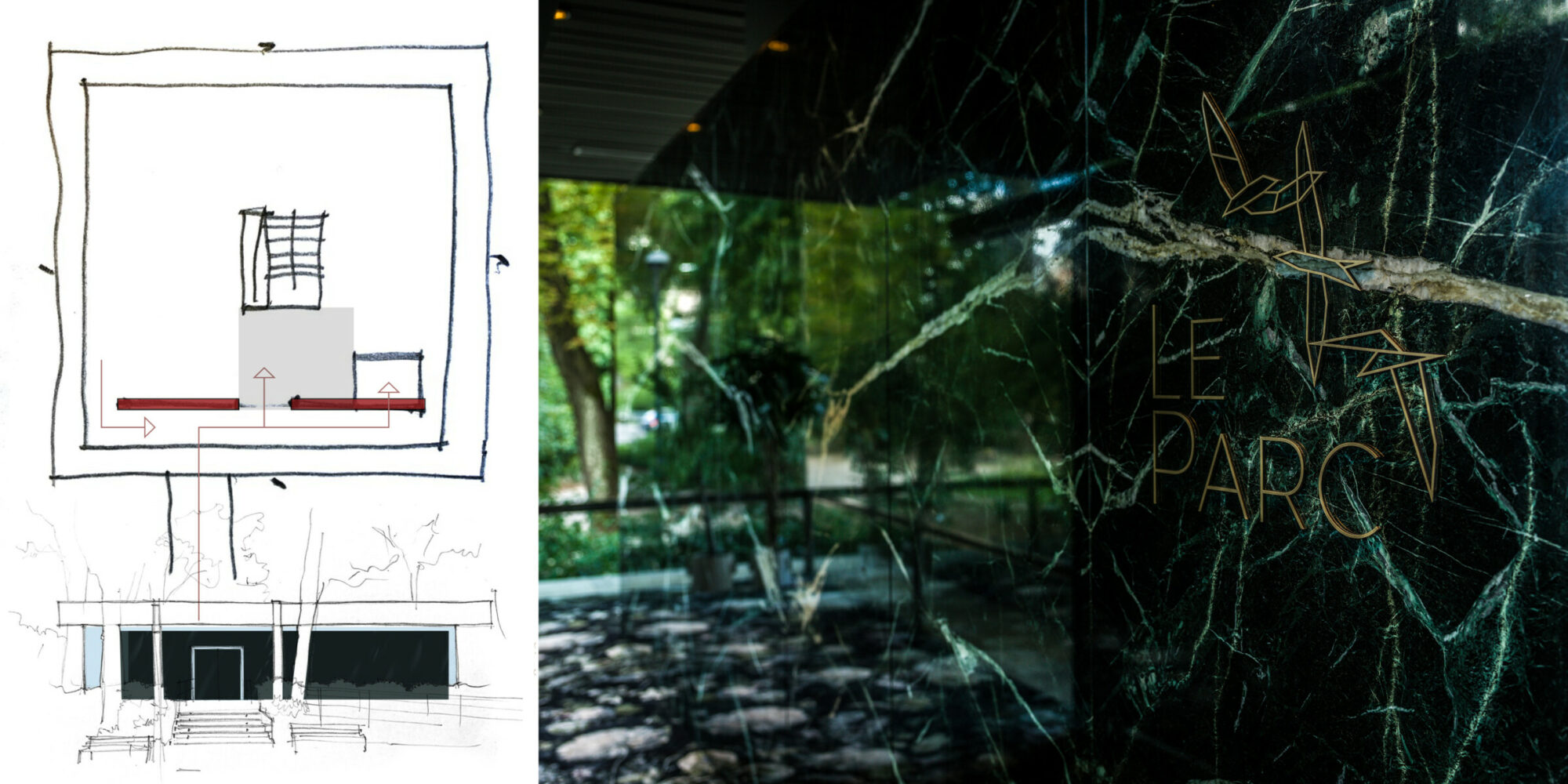
Our first intuition was to protect the bar and restaurant from the hustle and bustle of the square, by erecting a verias green marble partition at the entrance leading out onto the street. This separates the guests from the hubbub of the town, and allows them to be fully immersed in nature.
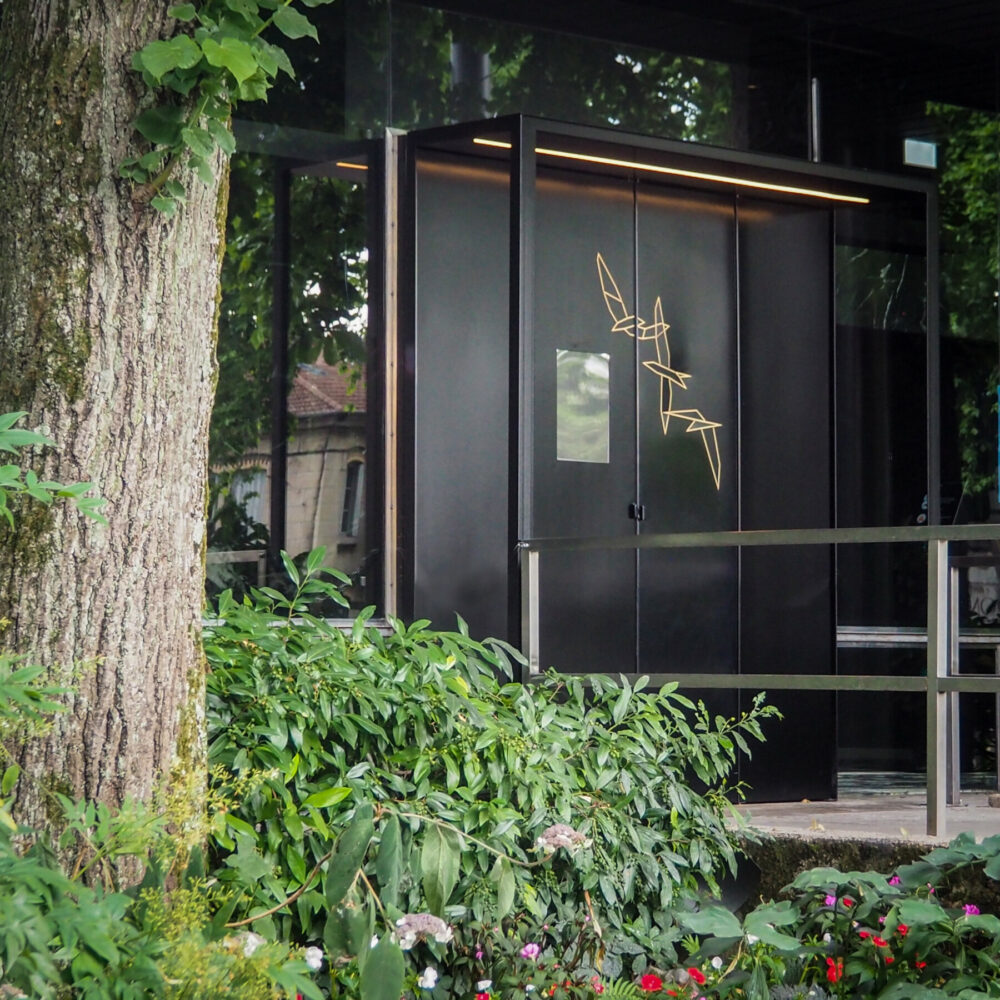
The entrance is discreet, like a Japanese restaurant. No signage, a black steel portico, and vegetation that seems to absorb the place.
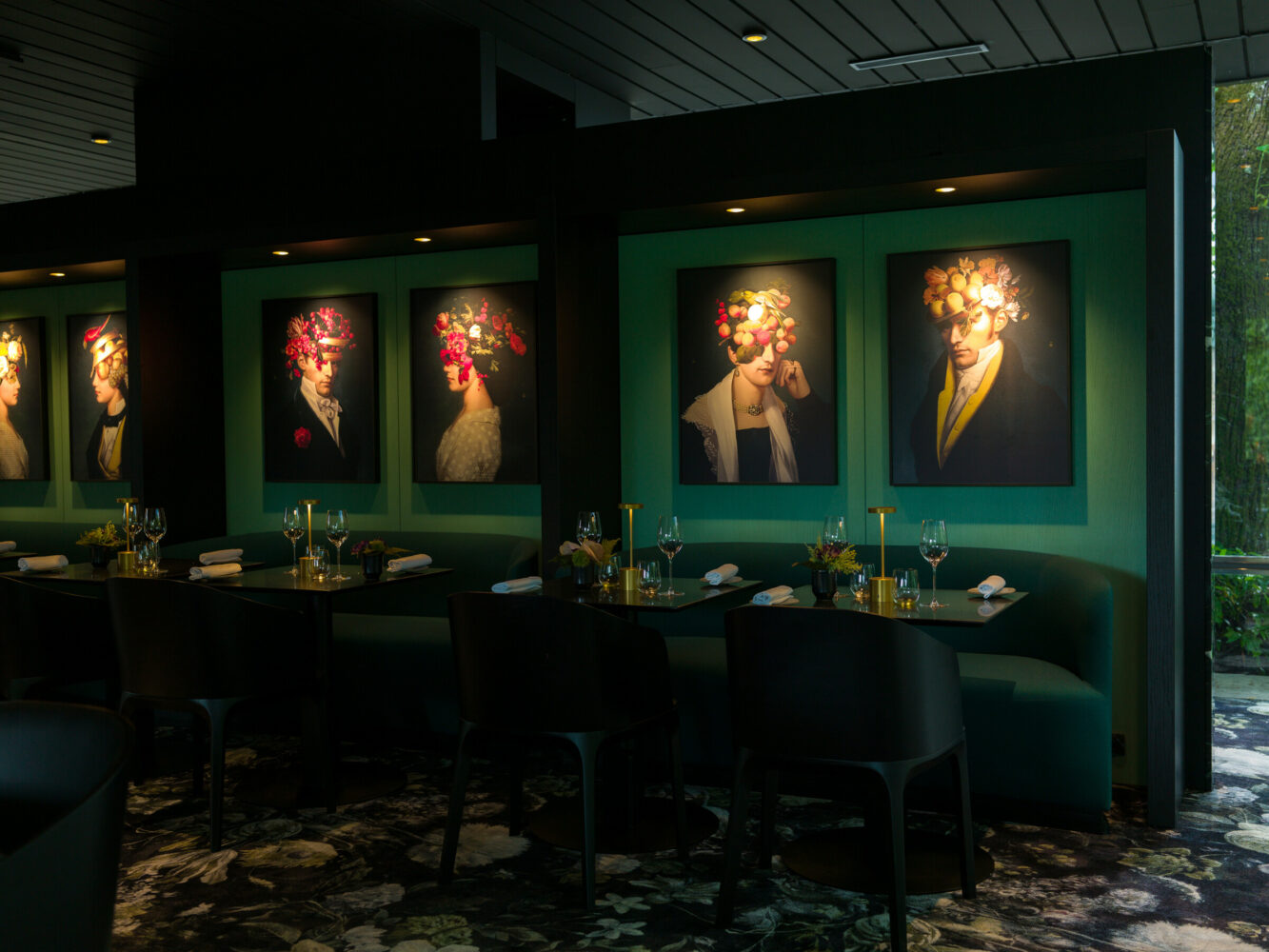
A series of portraits has been designed for the location. Men and women with gourmand hats and conspiratorial expressions take their place on the back of the marble partition.
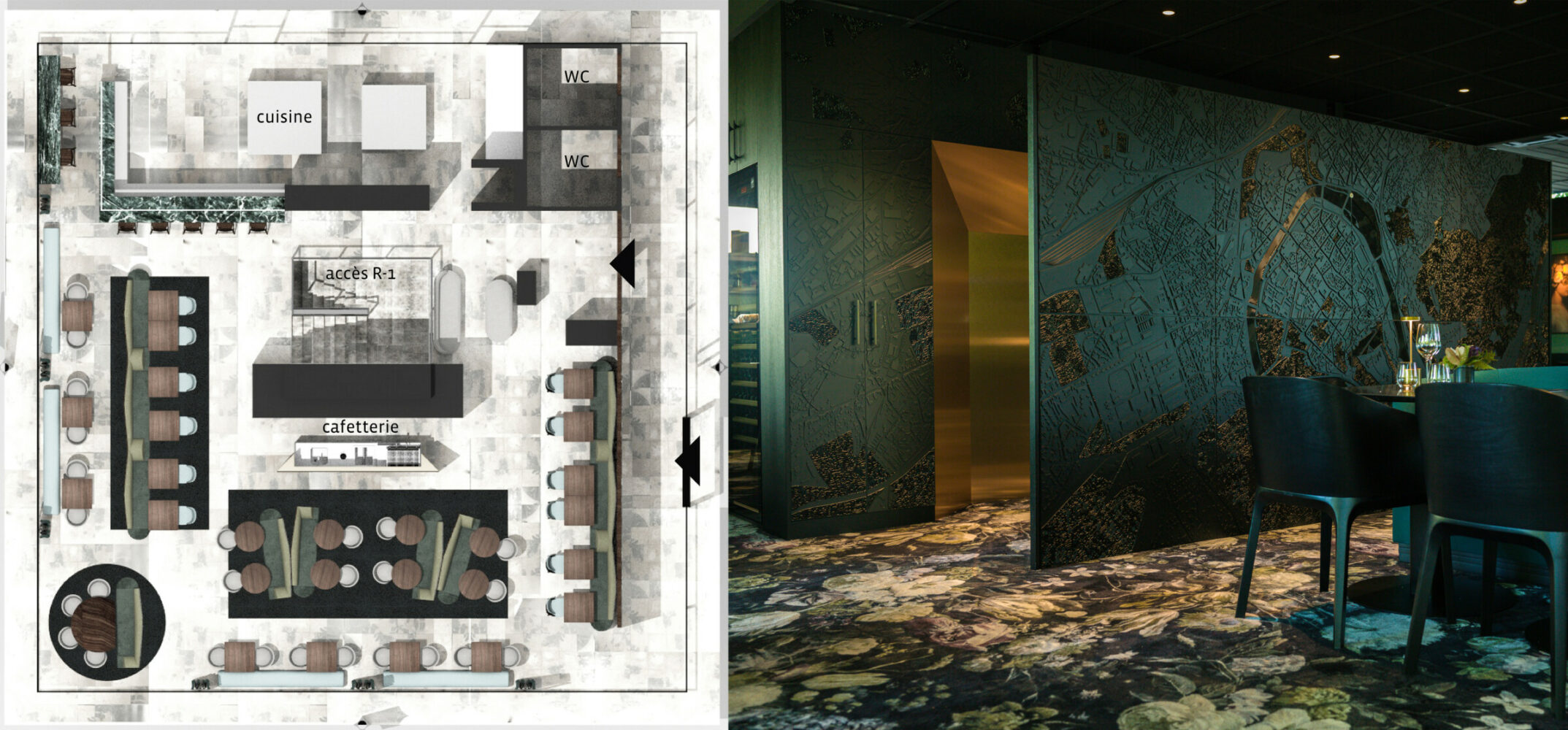
A flock of brass starlings glides across the dining area. Some of them continue their flight outside, once again blurring the boundaries of inside and out.
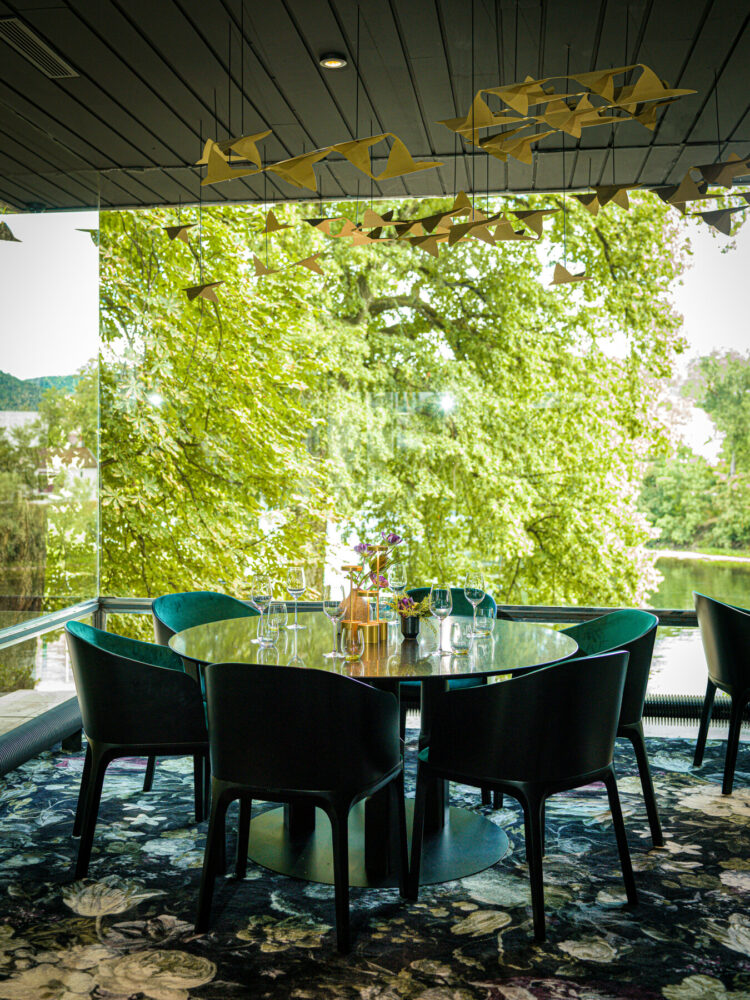
A flock of brass starlings crosses the restaurant room. A few continue their flight outside, once again blurring the boundaries between inside and outside.
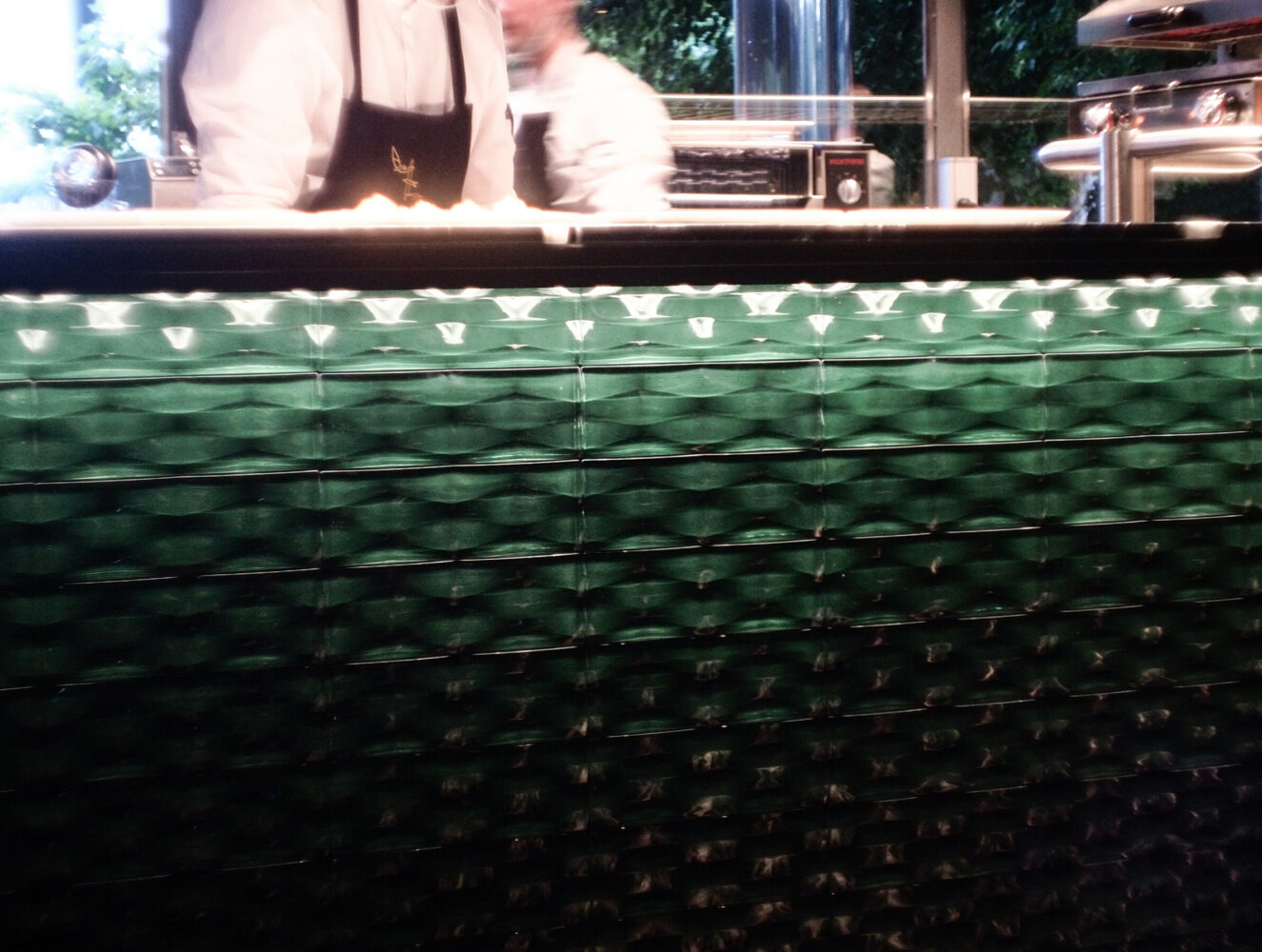
A long bar separates the open kitchen from the dining room, with the Doubs River in the background.
The result of a collaboration with verreries de la Rochère, a glass tile developed for the occasion dresses the surface in its deep green color. Its reflections evoke the surface of the river in the background.


